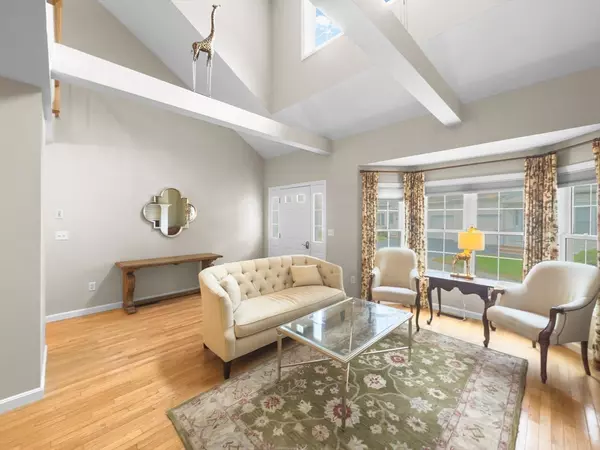$530,000
$524,000
1.1%For more information regarding the value of a property, please contact us for a free consultation.
11 Squaw Creek Dr #11 Haverhill, MA 01830
2 Beds
2.5 Baths
2,026 SqFt
Key Details
Sold Price $530,000
Property Type Condo
Sub Type Condominium
Listing Status Sold
Purchase Type For Sale
Square Footage 2,026 sqft
Price per Sqft $261
MLS Listing ID 73424691
Sold Date 10/14/25
Bedrooms 2
Full Baths 2
Half Baths 1
HOA Fees $533/mo
Year Built 2005
Annual Tax Amount $5,102
Tax Year 2025
Property Sub-Type Condominium
Property Description
Available now at The Fairways – A 55+ Beautiful End Unit Townhome! This sun-filled 2-bedroom Condo features an elegant living room with cathedral ceilings, hardwood floors, a gas fireplace, and a bay window. The dining room flows into a bright kitchen with granite counters, stainless steel appliances, ample cabinetry, and a peninsula perfect for entertaining. A slider leads to a private deck overlooking woodlands. The first-floor suite includes a private bath, and a half bath with laundry completes the level. The second level includes a spacious loft, a second ensuite with a whirlpool tub and dual vanities, plus a bonus room with skylights, with endless potential. Central air, central vac, and a 1-car garage. Enjoy the in-ground pool, tennis, clubhouse, putting green, and more—just minutes to tax-free NH, shopping, and commuter routes. Schedule your tour before it's gone.
Location
State MA
County Essex
Zoning RES
Direction Left on Newton Rd, right on Squaw Creek • Or use GPS
Rooms
Basement Y
Primary Bedroom Level Second
Main Level Bedrooms 1
Dining Room Flooring - Hardwood, Open Floorplan, Lighting - Overhead
Kitchen Flooring - Hardwood, Balcony / Deck, Pantry, Countertops - Stone/Granite/Solid, Deck - Exterior, Exterior Access, Open Floorplan, Recessed Lighting, Slider, Stainless Steel Appliances, Gas Stove, Peninsula, Lighting - Overhead
Interior
Interior Features Ceiling Fan(s), Vaulted Ceiling(s), Recessed Lighting, Lighting - Overhead, Loft, Bonus Room, Central Vacuum
Heating Forced Air
Cooling Central Air
Flooring Tile, Vinyl, Carpet, Hardwood, Flooring - Wall to Wall Carpet
Fireplaces Number 1
Fireplaces Type Living Room
Appliance Range, Dishwasher, Disposal, Microwave, Refrigerator, Washer, Dryer
Laundry In Unit, Electric Dryer Hookup, Washer Hookup
Exterior
Exterior Feature Deck - Wood, Deck - Composite, Rain Gutters, Professional Landscaping
Garage Spaces 1.0
Pool Association, In Ground
Community Features Public Transportation, Shopping, Tennis Court(s), Highway Access, Private School, Public School, T-Station, Adult Community
Utilities Available for Electric Dryer, Washer Hookup
Roof Type Shingle
Total Parking Spaces 2
Garage Yes
Building
Story 2
Sewer Public Sewer
Water Public
Schools
Elementary Schools Walnut Square
Middle Schools Jg Whittier
High Schools Haverhill High School
Others
Senior Community true
Read Less
Want to know what your home might be worth? Contact us for a FREE valuation!

Our team is ready to help you sell your home for the highest possible price ASAP
Bought with Sherry Bourque • Diamond Key Real Estate






