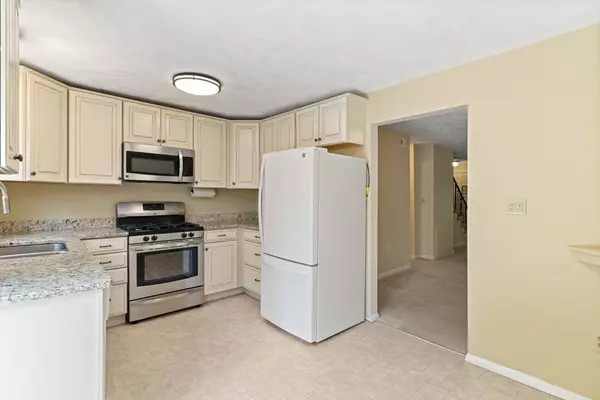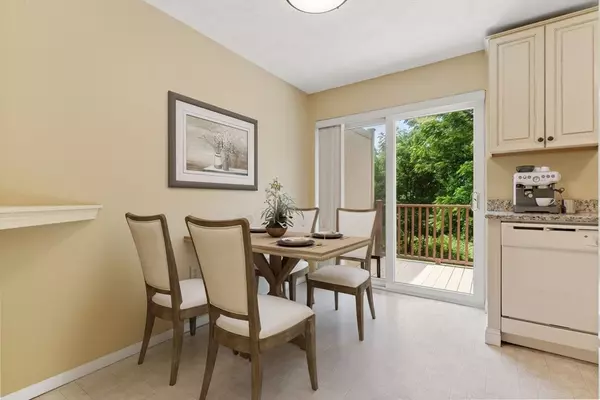$367,000
$365,000
0.5%For more information regarding the value of a property, please contact us for a free consultation.
269 Farrwood Dr #269 Haverhill, MA 01835
2 Beds
1.5 Baths
1,118 SqFt
Key Details
Sold Price $367,000
Property Type Condo
Sub Type Condominium
Listing Status Sold
Purchase Type For Sale
Square Footage 1,118 sqft
Price per Sqft $328
MLS Listing ID 73415135
Sold Date 09/30/25
Bedrooms 2
Full Baths 1
Half Baths 1
HOA Fees $238/mo
Year Built 1983
Annual Tax Amount $3,506
Tax Year 2025
Property Sub-Type Condominium
Property Description
BACK ON MARKET! Discover incredible value in this well-maintained & freshly painted 2-bedroom, 1.5-bath townhouse at Farrwood Green! The modern eat-in kitchen features upgraded cabinetry, granite counters, gas range, & a slider leading out to a private deck w/wooded views—perfect for morning coffee or evening unwinding. A spacious living room, ½ bath & coat closet complete the main floor. Upstairs, two well-sized bedrooms & a full bath, provide a comfortable & private retreat, with the primary bedroom featuring double closets & a ceiling fan. Downstairs, the huge, unfinished walk-out basement provides tons of storage area, as well as a great opportunity to add additional living space in the future. Low condo fees at just $238/month & the convenience of central air & in-unit laundry as well as off-street parking, add even more appeal. Pet friendly & professionally managed complex located just off the No Andover line and moments from I-495, this home is perfectly situated for commuters!
Location
State MA
County Essex
Zoning Res
Direction use GPS
Rooms
Basement Y
Primary Bedroom Level Second
Kitchen Flooring - Vinyl, Dining Area, Balcony / Deck, Countertops - Stone/Granite/Solid, Cabinets - Upgraded, Exterior Access, Slider, Stainless Steel Appliances, Gas Stove, Lighting - Overhead
Interior
Heating Forced Air, Natural Gas
Cooling Central Air
Flooring Vinyl, Carpet
Appliance Range, Dishwasher, Disposal, Microwave, Refrigerator, Washer, Dryer
Laundry In Basement, Electric Dryer Hookup, Washer Hookup
Exterior
Exterior Feature Deck - Wood, Patio, Rain Gutters, Professional Landscaping
Community Features Public Transportation, Shopping, Golf, Conservation Area, Highway Access, Public School
Utilities Available for Gas Range, for Electric Dryer, Washer Hookup
Roof Type Shingle
Total Parking Spaces 2
Garage No
Building
Story 3
Sewer Public Sewer
Water Public
Others
Pets Allowed Yes w/ Restrictions
Senior Community false
Acceptable Financing Contract, Estate Sale
Listing Terms Contract, Estate Sale
Read Less
Want to know what your home might be worth? Contact us for a FREE valuation!

Our team is ready to help you sell your home for the highest possible price ASAP
Bought with Rania Eskandar • Keller Williams Boston MetroWest






