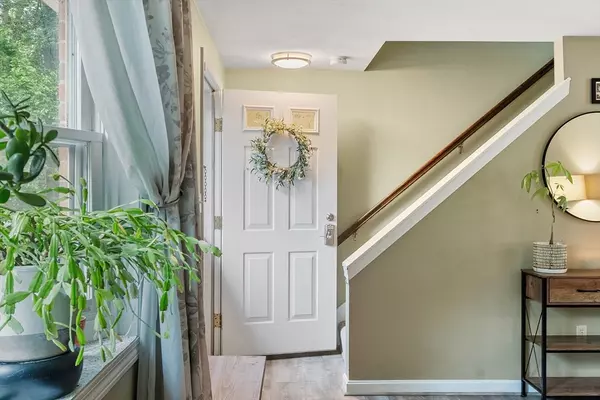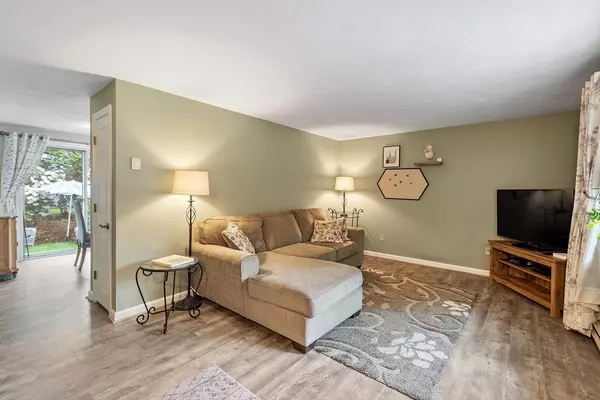$335,000
$339,900
1.4%For more information regarding the value of a property, please contact us for a free consultation.
10 Nichols St #2 Holden, MA 01522
2 Beds
1.5 Baths
1,188 SqFt
Key Details
Sold Price $335,000
Property Type Condo
Sub Type Condominium
Listing Status Sold
Purchase Type For Sale
Square Footage 1,188 sqft
Price per Sqft $281
MLS Listing ID 73389119
Sold Date 09/12/25
Bedrooms 2
Full Baths 1
Half Baths 1
HOA Fees $400/mo
Year Built 1983
Annual Tax Amount $3,080
Tax Year 2025
Property Sub-Type Condominium
Property Description
Welcome to Quinapoxet Village in Holden! This beautifully maintained 2 bed, 1.5 bath condo offers 1,188 sq. ft. of comfortable living with remodeled kitchen (2019) that has access to the back deck and plenty of room for a dining area, spacious living room with large picture window - great for plants and lets in tons of natural light, 2 good sized bedrooms upstairs and updated baths. Basement has ceiling & carpet for bonus hang out room as well as the laundry area. This unit has 2 parking spaces (1 deeded) with private front & back yard space perfect for relaxing or entertaining. Enjoy the extra storage available for gardening tools in the basement. Easy access to the nearby rail trail for walking, biking & enjoying nature. This pet-friendly community allows cats & up to two dogs (combined weight limit of 65lbs). Conveniently located near I-190 for great commuter access & close to the center of town with shopping, restaurants, fitness center & more just 5 miles away!
Location
State MA
County Worcester
Zoning R
Direction Manning to Nichols St, take the 2nd left into complex, go past building 4, building 10 is next left.
Rooms
Basement Y
Primary Bedroom Level Second
Kitchen Flooring - Vinyl, Dining Area, Pantry, Countertops - Stone/Granite/Solid, Deck - Exterior, Stainless Steel Appliances
Interior
Interior Features Bonus Room
Heating Electric
Cooling None
Flooring Tile, Vinyl, Carpet
Appliance Range, Dishwasher
Laundry In Basement, In Unit, Electric Dryer Hookup, Washer Hookup
Exterior
Exterior Feature Deck
Community Features Shopping, Park, Walk/Jog Trails, Stable(s), Bike Path, Conservation Area, Highway Access, Public School
Utilities Available for Electric Oven, for Electric Dryer, Washer Hookup
Roof Type Shingle
Total Parking Spaces 2
Garage No
Building
Story 2
Sewer Public Sewer
Water Public
Schools
Elementary Schools Mayo Elem
Middle Schools Mountview
High Schools Wachusett
Others
Pets Allowed Yes w/ Restrictions
Senior Community false
Read Less
Want to know what your home might be worth? Contact us for a FREE valuation!

Our team is ready to help you sell your home for the highest possible price ASAP
Bought with Corrie Ann Carbone-Patricelli • Lamacchia Realty, Inc.






