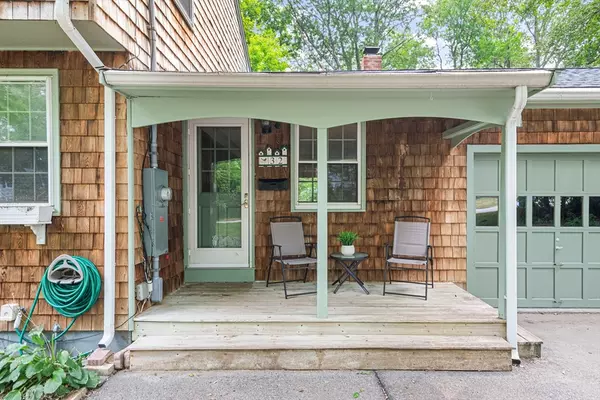$810,000
$710,000
14.1%For more information regarding the value of a property, please contact us for a free consultation.
32 Eastview Rd Hopkinton, MA 01748
4 Beds
1.5 Baths
1,960 SqFt
Key Details
Sold Price $810,000
Property Type Single Family Home
Sub Type Single Family Residence
Listing Status Sold
Purchase Type For Sale
Square Footage 1,960 sqft
Price per Sqft $413
MLS Listing ID 73414670
Sold Date 09/09/25
Style Colonial
Bedrooms 4
Full Baths 1
Half Baths 1
HOA Y/N false
Year Built 1967
Annual Tax Amount $9,174
Tax Year 2025
Lot Size 0.460 Acres
Acres 0.46
Property Sub-Type Single Family Residence
Property Description
Nestled in a quiet, sought-after neighborhood with access to top-rated schools, this freshly painted 4-bedroom home offers charm, space, and flexibility. The main level features a bright and spacious living room with a cozy fireplace, plus a versatile family room or den off the kitchen with a wood/pellet stove hookup and hearth. The kitchen boasts freshly painted white cabinets, a brand-new countertop, and an open dining area—perfect for everyday living or entertaining. Step outside to a private backyard retreat complete with a patio, a screened-in porch with hot tub (condition unknown), and a welcoming front porch ideal for relaxing. With 1.5 baths, a two-car garage, a full basement and plenty of room to grow, this home checks all the boxes. Whether you're looking for your forever home or your next step, this property offers comfort, convenience, and the potential for a quick close. Don't miss the opportunity to make it yours!
Location
State MA
County Middlesex
Zoning RA
Direction Hayden Rowe St to Robbern Rd to Eastview Rd
Rooms
Family Room Deck - Exterior, Exterior Access, Slider
Basement Full, Walk-Out Access, Interior Entry, Concrete, Unfinished
Primary Bedroom Level Second
Dining Room Flooring - Vinyl
Kitchen Flooring - Vinyl, Countertops - Stone/Granite/Solid
Interior
Heating Baseboard, Natural Gas
Cooling None
Flooring Wood
Fireplaces Number 2
Fireplaces Type Living Room
Appliance Water Heater, Range, Dishwasher, Refrigerator, Washer, Dryer
Laundry In Basement, Electric Dryer Hookup, Washer Hookup
Exterior
Exterior Feature Porch, Deck - Wood, Patio, Rain Gutters
Garage Spaces 2.0
Community Features Shopping, Park, Highway Access, Public School
Utilities Available for Electric Range, for Electric Dryer, Washer Hookup
Roof Type Shingle
Total Parking Spaces 6
Garage Yes
Building
Lot Description Gentle Sloping
Foundation Concrete Perimeter
Sewer Public Sewer
Water Public
Architectural Style Colonial
Schools
Elementary Schools Marthn/Elm/Hpkn
Middle Schools Hopkinton
High Schools Hopkinton
Others
Senior Community false
Read Less
Want to know what your home might be worth? Contact us for a FREE valuation!

Our team is ready to help you sell your home for the highest possible price ASAP
Bought with Anne Fantasia • Gibson Sotheby's International Realty






