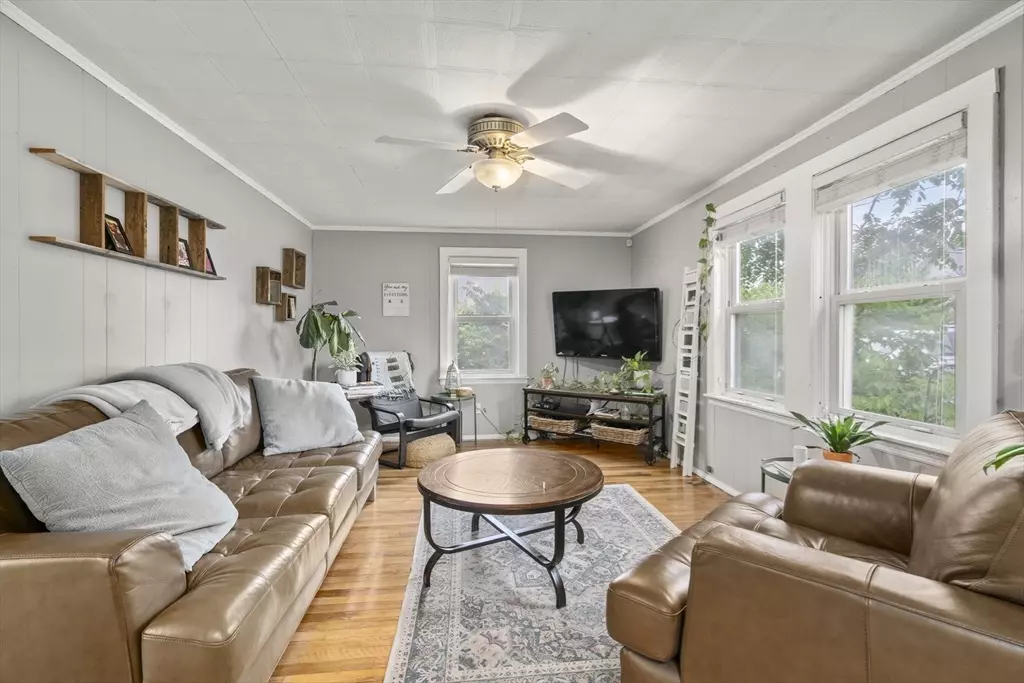$535,000
$514,900
3.9%For more information regarding the value of a property, please contact us for a free consultation.
67 French St Stoughton, MA 02072
4 Beds
1 Bath
1,862 SqFt
Key Details
Sold Price $535,000
Property Type Single Family Home
Sub Type Single Family Residence
Listing Status Sold
Purchase Type For Sale
Square Footage 1,862 sqft
Price per Sqft $287
MLS Listing ID 73393348
Sold Date 09/02/25
Style Cape
Bedrooms 4
Full Baths 1
HOA Y/N false
Year Built 1947
Annual Tax Amount $6,346
Tax Year 2025
Lot Size 0.340 Acres
Acres 0.34
Property Sub-Type Single Family Residence
Property Description
Calling all garden enthusiasts and fruit lovers! Where can you buy a 4 bed home for under $525k that will also eliminate electricity bills and lower your grocery bill? This home offers loads of savings with a full vegetable/herb garden, every berry bush/tree you can imagine, and owned solar panels. If gardening is not your thing, there's plenty more land with a fully fenced in yard and a backyard so idyllic you will never want to leave. Inside, the home features two bedrooms downstairs, a fully remodeled bathroom, perfect kitchen, living room with french doors, and dining room with built ins. Upstairs offers two additional bedrooms and a bonus area. Additional features include a new heating system, water heater and sump pump, and plenty of storage space in the full, clean, unfinished basement. Oh wait, there's more, did I mention the perfect location 0.5 miles from commuter rail and less than 1 mile from Stoughton Highschool? An opportunity you won't want to miss. Welcome home!
Location
State MA
County Norfolk
Zoning RU
Direction Bay Rd to Plain St or Route 138 to School St
Rooms
Basement Full
Dining Room Closet/Cabinets - Custom Built, Flooring - Hardwood, Window(s) - Picture, Lighting - Pendant
Kitchen Flooring - Stone/Ceramic Tile, Stainless Steel Appliances
Interior
Heating Natural Gas, Ductless
Cooling Central Air, Ductless
Flooring Tile, Hardwood
Appliance Gas Water Heater, Range, Dishwasher, Refrigerator, Washer, Dryer
Laundry Electric Dryer Hookup
Exterior
Exterior Feature Storage, Fenced Yard, Fruit Trees, Garden
Fence Fenced/Enclosed, Fenced
Community Features Public Transportation, Shopping, Public School
Utilities Available for Gas Oven, for Electric Dryer
Roof Type Shingle
Total Parking Spaces 4
Garage No
Building
Lot Description Level
Foundation Concrete Perimeter
Sewer Public Sewer
Water Public
Architectural Style Cape
Others
Senior Community false
Read Less
Want to know what your home might be worth? Contact us for a FREE valuation!

Our team is ready to help you sell your home for the highest possible price ASAP
Bought with Richard Lincy • Advanced Realty Company






