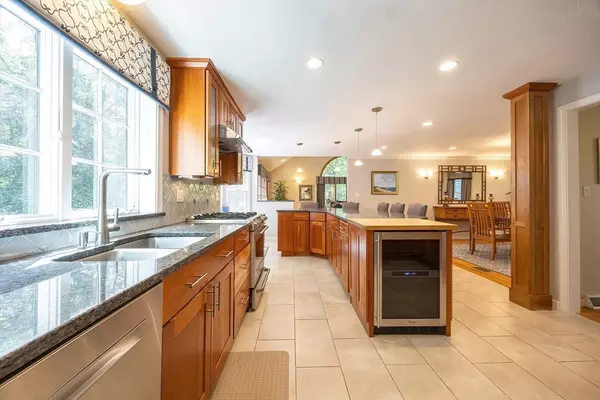$1,075,000
$1,075,000
For more information regarding the value of a property, please contact us for a free consultation.
9 Joseph Rd Hopkinton, MA 01748
4 Beds
2.5 Baths
2,672 SqFt
Key Details
Sold Price $1,075,000
Property Type Single Family Home
Sub Type Single Family Residence
Listing Status Sold
Purchase Type For Sale
Square Footage 2,672 sqft
Price per Sqft $402
Subdivision Charlesview
MLS Listing ID 73412259
Sold Date 08/29/25
Style Colonial
Bedrooms 4
Full Baths 2
Half Baths 1
HOA Y/N false
Year Built 1991
Annual Tax Amount $12,442
Tax Year 2025
Lot Size 0.960 Acres
Acres 0.96
Property Sub-Type Single Family Residence
Property Description
Fabulous updated 4 Bedroom/2.5 Bath Colonial on cul-de-sac in highly desirable Charlesview Estates of Hopkinton. Custom designed and meticulously maintained by its original owners. This stately home will instantly impress friends and family with its lovely curb appeal and inviting interior touches. Gorgeous Dining Room & Remodeled Kitchen greets guests upon entry. Spacious Kitchen features huge granite island, SS appliances, and ample Cherry cabinets. Great views of the backyard from the Kitchen window seat/windows which opens up to the Family Room with gas fireplace. French doors lead out to the expansive wood deck. Formal living room is also on the main level which could also be used as an office. Second floor features a Primary Suite with walk-in closet and Full Bath along with Three additional Bedrooms and another Full Bath. Finished basement includes Media/Exercise Room and Mudroom. Close to top-rated Schools and Rtes 495/90. Town Water/Sewer. This home is a must see!
Location
State MA
County Middlesex
Zoning RB
Direction In Hopkinton: Take Rte 85 (Hayden Rowe) > Teresa Rd > Alexander Rd > Joseph Rd
Rooms
Family Room Cathedral Ceiling(s), Flooring - Hardwood, French Doors, Exterior Access, Open Floorplan, Recessed Lighting, Lighting - Sconce
Basement Full, Partially Finished
Primary Bedroom Level Second
Dining Room Flooring - Hardwood, Lighting - Sconce, Lighting - Overhead, Crown Molding
Kitchen Flooring - Stone/Ceramic Tile, Window(s) - Bay/Bow/Box, Pantry, Countertops - Stone/Granite/Solid, Kitchen Island, Exterior Access, Open Floorplan, Recessed Lighting, Stainless Steel Appliances, Gas Stove, Lighting - Pendant, Window Seat
Interior
Interior Features Closet, Crown Molding, Recessed Lighting, Entrance Foyer, Media Room
Heating Forced Air, Natural Gas
Cooling Central Air, Whole House Fan
Flooring Tile, Carpet, Hardwood, Flooring - Hardwood, Flooring - Wall to Wall Carpet
Fireplaces Number 1
Fireplaces Type Family Room
Appliance Gas Water Heater, Range, Dishwasher, Disposal, Microwave, Refrigerator, Washer, Dryer, Water Treatment, Wine Refrigerator, Range Hood
Laundry Gas Dryer Hookup, Washer Hookup, Sink, In Basement
Exterior
Exterior Feature Deck - Wood, Professional Landscaping, Fenced Yard
Garage Spaces 2.0
Fence Fenced
Community Features Public Transportation, Shopping, Tennis Court(s), Walk/Jog Trails, Highway Access, House of Worship, Public School
Utilities Available for Gas Range, for Gas Dryer, Washer Hookup
Roof Type Shingle
Total Parking Spaces 6
Garage Yes
Building
Lot Description Cul-De-Sac, Wooded, Easements, Level
Foundation Concrete Perimeter
Sewer Public Sewer
Water Public
Architectural Style Colonial
Schools
Elementary Schools Marthn/Elm/Hopk
Middle Schools Hms
High Schools Hhs
Others
Senior Community false
Read Less
Want to know what your home might be worth? Contact us for a FREE valuation!

Our team is ready to help you sell your home for the highest possible price ASAP
Bought with Gerald Simone • Mathieu Newton Sotheby's International Realty





