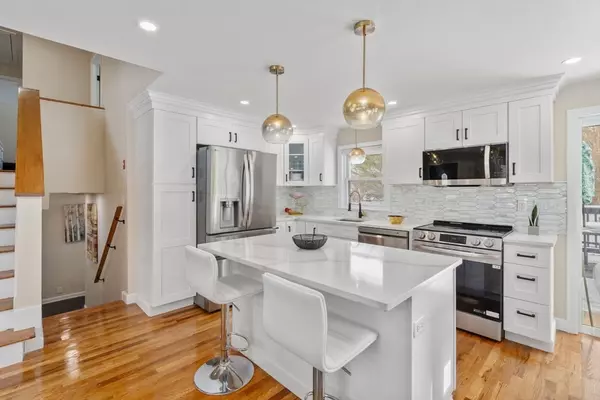$640,000
$625,000
2.4%For more information regarding the value of a property, please contact us for a free consultation.
76 Bedford St West Bridgewater, MA 02379
3 Beds
2.5 Baths
1,870 SqFt
Key Details
Sold Price $640,000
Property Type Single Family Home
Sub Type Single Family Residence
Listing Status Sold
Purchase Type For Sale
Square Footage 1,870 sqft
Price per Sqft $342
MLS Listing ID 73400741
Sold Date 08/28/25
Bedrooms 3
Full Baths 2
Half Baths 1
HOA Y/N false
Year Built 1966
Annual Tax Amount $6,679
Tax Year 2025
Lot Size 0.910 Acres
Acres 0.91
Property Sub-Type Single Family Residence
Property Description
Wow! This beautifully renovated three-bedroom, three-full-bath multi-level home has too many updates to list! This home has everything you need for comfort and convenience in a peaceful neighborhood. This home is a MUST SEE! Step inside and be greeted by a sunlit living room, where gleaming hardwood floors and a charming fireplace create the perfect ambiance for relaxation or entertaining. The modernized kitchen is a chef's delight, featuring stainless steel appliances, granite countertops, and ample storage.Downstairs, a versatile lower level expands your living space with a large family room, a full bath, and a dedicated home office. Upstairs, three generously sized bedrooms showcase fresh neutral tones and rich hardwood floors. The primary suite is complete with an updated ensuite bath with a stylish tiled shower and modern vanity. Situated on a large, level lot, this home offers plenty of space for outdoor entertaining.
Location
State MA
County Plymouth
Zoning RES
Direction Aldrich to Bedford
Rooms
Family Room Flooring - Vinyl, Recessed Lighting
Basement Full
Primary Bedroom Level Second
Dining Room Flooring - Hardwood, Open Floorplan, Recessed Lighting
Kitchen Flooring - Hardwood, Countertops - Stone/Granite/Solid, Open Floorplan, Stainless Steel Appliances, Lighting - Pendant
Interior
Interior Features Home Office, Exercise Room
Heating Baseboard, Oil
Cooling Window Unit(s)
Flooring Wood, Vinyl, Flooring - Vinyl
Fireplaces Number 1
Appliance Water Heater, Range, Dishwasher, Refrigerator
Laundry Flooring - Vinyl, In Basement
Exterior
Exterior Feature Deck - Wood
Roof Type Shingle
Total Parking Spaces 4
Garage No
Building
Lot Description Cleared, Level
Foundation Concrete Perimeter
Sewer Private Sewer
Water Public
Others
Senior Community false
Acceptable Financing Contract
Listing Terms Contract
Read Less
Want to know what your home might be worth? Contact us for a FREE valuation!

Our team is ready to help you sell your home for the highest possible price ASAP
Bought with Jim Reichert • Keller Williams Realty Signature Properties





