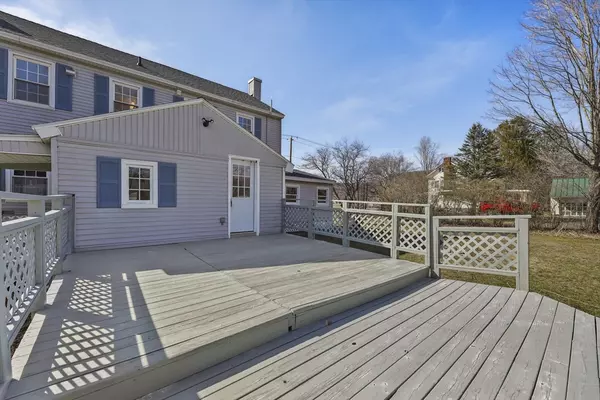$360,000
$399,000
9.8%For more information regarding the value of a property, please contact us for a free consultation.
7 Central Berkshire Blvd Pittsfield, MA 01201
4 Beds
2.5 Baths
2,150 SqFt
Key Details
Sold Price $360,000
Property Type Single Family Home
Sub Type Single Family Residence
Listing Status Sold
Purchase Type For Sale
Square Footage 2,150 sqft
Price per Sqft $167
MLS Listing ID 73361327
Sold Date 07/11/25
Style Other (See Remarks)
Bedrooms 4
Full Baths 2
Half Baths 1
HOA Y/N false
Year Built 1870
Annual Tax Amount $6,198
Tax Year 2025
Lot Size 0.700 Acres
Acres 0.7
Property Sub-Type Single Family Residence
Property Description
This beautifully renovated 1870, hand crafted shaker home is the perfect marriage of history, charm and modern-day amenities. Neighbor to Hancock Shaker Village, Balderdash Cellars, downtown Pittsfield and Lenox, this gem of a home is the perfectly located for you to enjoy all the Berkshires have to offer. The home offers 4 bedrooms, 2.5 baths, a modern kitchen with stainless steel appliances, first floor laundry and an enclosed, seasonal porch. Beautiful, wide plank floor and exposed beams accent the property's history. The home also has a newer heating system, architectural shingle roof and vinyl siding. Enjoy the beauty of all the seasons on your expansive, back deck and private back yard. This is your perfect New England home!
Location
State MA
County Berkshire
Zoning residentia
Direction Route 20 to Route 41. House is on the left side
Rooms
Basement Full, Interior Entry, Dirt Floor
Primary Bedroom Level Second
Interior
Interior Features Entry Hall, Mud Room, Den, Walk-up Attic, Internet Available - Broadband
Heating Forced Air
Cooling Wall Unit(s)
Flooring Wood, Tile, Laminate
Appliance Gas Water Heater, Range, Dishwasher, Microwave, Refrigerator, Washer, Dryer
Laundry First Floor
Exterior
Exterior Feature Porch - Enclosed, Deck - Roof
Community Features Shopping
Utilities Available for Gas Range
Roof Type Shingle
Total Parking Spaces 4
Garage No
Building
Lot Description Cleared
Foundation Stone
Sewer Public Sewer
Water Public
Architectural Style Other (See Remarks)
Schools
Elementary Schools Stearns
High Schools Taconic
Others
Senior Community false
Read Less
Want to know what your home might be worth? Contact us for a FREE valuation!

Our team is ready to help you sell your home for the highest possible price ASAP
Bought with Non Member • Non Member Office






