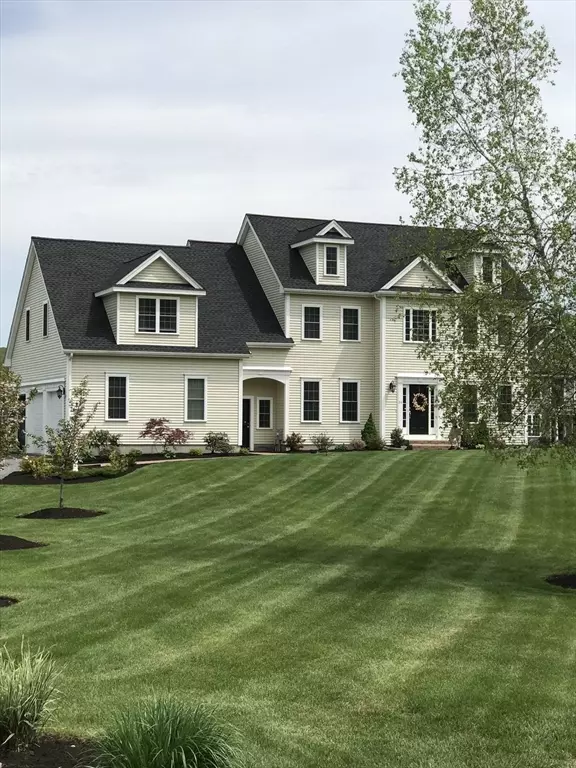$994,000
$999,999
0.6%For more information regarding the value of a property, please contact us for a free consultation.
34 Adams Rd Grafton, MA 01519
4 Beds
2.5 Baths
4,190 SqFt
Key Details
Sold Price $994,000
Property Type Single Family Home
Sub Type Single Family Residence
Listing Status Sold
Purchase Type For Sale
Square Footage 4,190 sqft
Price per Sqft $237
MLS Listing ID 73374462
Sold Date 07/16/25
Style Colonial
Bedrooms 4
Full Baths 2
Half Baths 1
HOA Y/N false
Year Built 2012
Annual Tax Amount $13,098
Tax Year 2025
Lot Size 1.190 Acres
Acres 1.19
Property Sub-Type Single Family Residence
Property Description
Young beautiful Custom-Built Colonial located in desirable N. Grafton. Overlooks Miscoe Brook Preserve Conservation area with spectacular views. It sits on a premium lot with a flat back yard large enough to put in a pool or enjoy out-door events. This well cared for quality built home offers an open floor plan with real hardwood floors & upgrades galore. Beautiful kitchen, large living area with vaulted ceiling & gas fireplace. Gracious master suite with tray ceiling, sitting area, 2 walk-in closets, & luxurious master bath. The finished walk up 3rd floor is perfect for an in-home office or extra 5th bedroom with a/c, heat, ceiling fans, recessed lighting & full windows. There is a finished walkout basement which can be used for any purpose that fits your lifestyle, great for entertaining. This is an easy maintenance home. 3 car bay garage just off the kitchen. Near commuter train & major roads.
Location
State MA
County Worcester
Zoning Res
Direction Old Westboro Rd. to Adams Rd or Meadowbrook/Merriam to 34 Adams Rd., Tan Color Home
Rooms
Family Room Cathedral Ceiling(s), Ceiling Fan(s), Flooring - Hardwood, Cable Hookup, High Speed Internet Hookup, Open Floorplan, Recessed Lighting, Lighting - Overhead, Half Vaulted Ceiling(s)
Basement Full, Finished, Walk-Out Access, Interior Entry, Radon Remediation System
Primary Bedroom Level Second
Dining Room Flooring - Hardwood, Wainscoting, Lighting - Pendant, Crown Molding
Kitchen Flooring - Hardwood, Dining Area, Balcony / Deck, Pantry, Countertops - Stone/Granite/Solid, Kitchen Island, Cabinets - Upgraded, Open Floorplan, Recessed Lighting, Slider, Stainless Steel Appliances, Gas Stove, Lighting - Pendant, Closet - Double
Interior
Interior Features Ceiling Fan(s), Recessed Lighting, Lighting - Overhead, Wainscoting, Crown Molding, Bonus Room, Foyer, Walk-up Attic, Internet Available - Unknown
Heating Central, Forced Air, Propane, Other
Cooling Central Air, Dual, Other
Flooring Tile, Hardwood, Laminate, Flooring - Hardwood
Fireplaces Number 1
Fireplaces Type Family Room
Appliance Water Heater, Microwave, ENERGY STAR Qualified Refrigerator, ENERGY STAR Qualified Dryer, ENERGY STAR Qualified Dishwasher, ENERGY STAR Qualified Washer, Range Hood, Range, Oven, Plumbed For Ice Maker
Laundry Closet/Cabinets - Custom Built, Flooring - Stone/Ceramic Tile, Main Level, Electric Dryer Hookup, First Floor, Washer Hookup
Exterior
Exterior Feature Deck, Rain Gutters, Professional Landscaping, Screens
Garage Spaces 3.0
Community Features Shopping, Park, Walk/Jog Trails, Stable(s), Golf, Medical Facility, Conservation Area, Highway Access, House of Worship, Public School, T-Station, University
Utilities Available for Gas Range, for Gas Oven, for Electric Dryer, Washer Hookup, Icemaker Connection
Waterfront Description Lake/Pond,Beach Ownership(Public)
View Y/N Yes
View Scenic View(s)
Roof Type Shingle
Total Parking Spaces 6
Garage Yes
Building
Lot Description Easements, Underground Storage Tank, Level
Foundation Concrete Perimeter
Sewer Inspection Required for Sale, Private Sewer
Water Private
Architectural Style Colonial
Schools
Elementary Schools North/North St.
Middle Schools Grafton
High Schools Grafton
Others
Senior Community false
Read Less
Want to know what your home might be worth? Contact us for a FREE valuation!

Our team is ready to help you sell your home for the highest possible price ASAP
Bought with The Stollman Tanzer Team • Keller Williams Elite - Sharon






