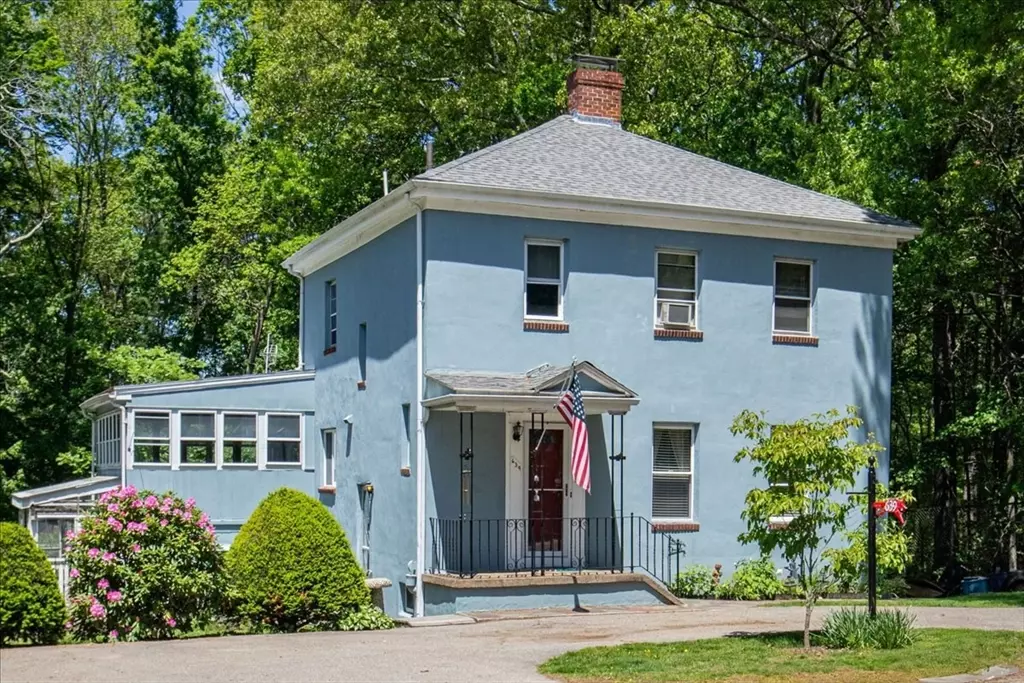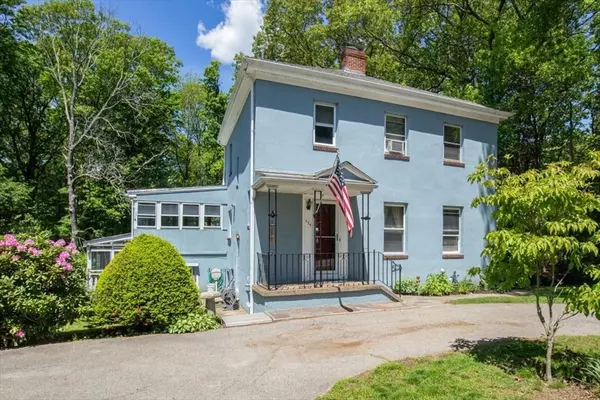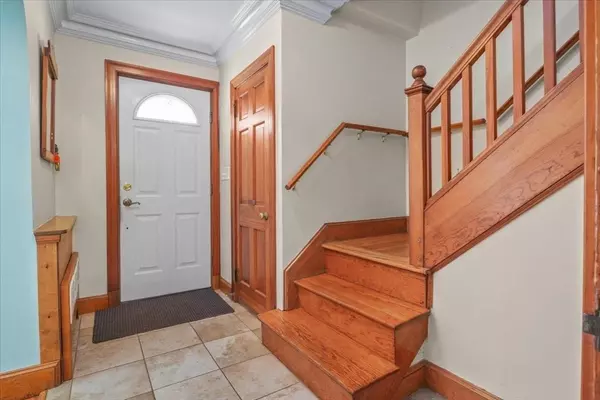$600,000
$599,900
For more information regarding the value of a property, please contact us for a free consultation.
639 Washington St Walpole, MA 02032
3 Beds
2.5 Baths
2,307 SqFt
Key Details
Sold Price $600,000
Property Type Single Family Home
Sub Type Single Family Residence
Listing Status Sold
Purchase Type For Sale
Square Footage 2,307 sqft
Price per Sqft $260
MLS Listing ID 73385123
Sold Date 07/23/25
Style Colonial
Bedrooms 3
Full Baths 2
Half Baths 1
HOA Y/N false
Year Built 1930
Annual Tax Amount $7,611
Tax Year 2025
Lot Size 0.480 Acres
Acres 0.48
Property Sub-Type Single Family Residence
Property Description
Welcome home to this 3-bedroom, 2.5-bath Colonial that blends classic charm with modern sophistication. From the inviting 3 seasoned porch to the expansive deck, every space is thoughtfully designed for both relaxation and entertaining. Inside, over 2000 sqft of sun-drenched living space awaits.The spacious living room and dining room offer comfort and warmth, while the kitchen features stainless steel appliances and generous counter space—perfect for everyday living and hosting and a convenient 1/2 bath complete the first floor. The second floor provides 3 generous-sized bedrooms a full bath and hardwood floors. The finished lower level provides a bonus room, laundry, full bath, and ample storage. Step outside to your large backyard, ideal for al fresco dining, morning coffee, or tending your dream garden. Conveniently located near Route 1, major highways, the commuter rail, shopping, and the serene Bird Park, this home offers the perfect balance of lifestyle and location.
Location
State MA
County Norfolk
Zoning RES
Direction GPS
Rooms
Basement Full, Finished, Walk-Out Access, Interior Entry
Primary Bedroom Level Second
Dining Room Flooring - Wood
Kitchen Flooring - Stone/Ceramic Tile
Interior
Interior Features Bonus Room
Heating Baseboard, Natural Gas
Cooling Window Unit(s)
Flooring Wood, Tile
Fireplaces Number 1
Appliance Range, Dishwasher, Refrigerator, Washer, Dryer
Laundry In Basement
Exterior
Exterior Feature Porch, Porch - Enclosed, Porch - Screened, Deck, Covered Patio/Deck, Rain Gutters, Storage, Greenhouse, Screens, Garden, Other
Roof Type Shingle
Total Parking Spaces 4
Garage No
Building
Lot Description Cleared, Level, Other
Foundation Concrete Perimeter
Sewer Public Sewer
Water Public
Architectural Style Colonial
Schools
Elementary Schools Opr
Middle Schools Wms
High Schools Whs
Others
Senior Community false
Read Less
Want to know what your home might be worth? Contact us for a FREE valuation!

Our team is ready to help you sell your home for the highest possible price ASAP
Bought with Kayann Rossetti • Cameron Real Estate Group






