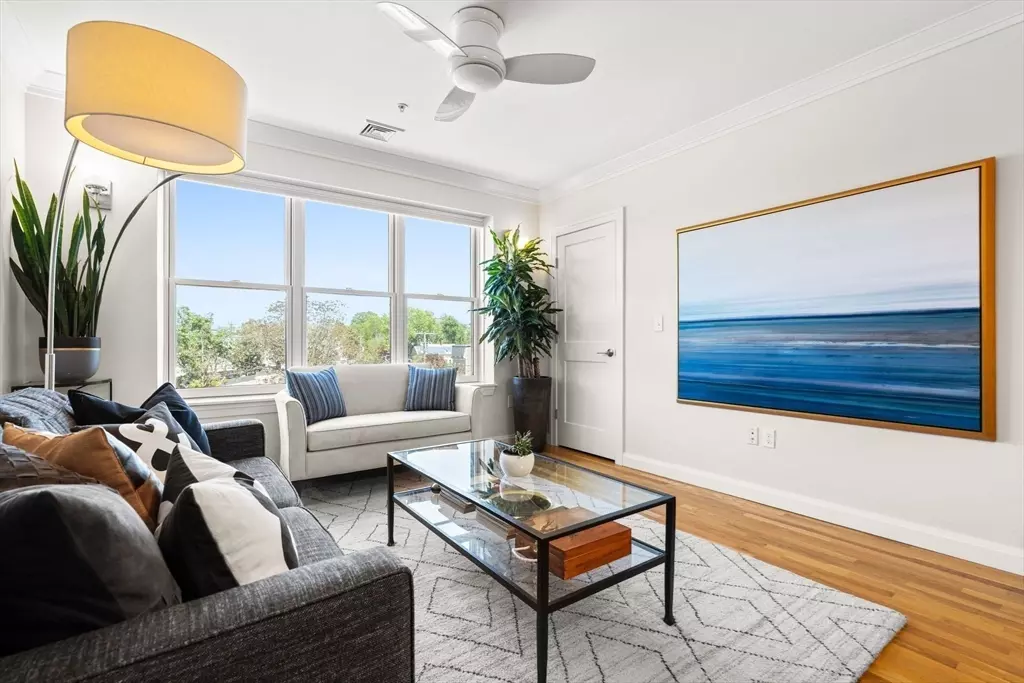$675,000
$699,000
3.4%For more information regarding the value of a property, please contact us for a free consultation.
156 Green St #303 Boston, MA 02130
1 Bed
1 Bath
800 SqFt
Key Details
Sold Price $675,000
Property Type Condo
Sub Type Condominium
Listing Status Sold
Purchase Type For Sale
Square Footage 800 sqft
Price per Sqft $843
MLS Listing ID 73374113
Sold Date 07/15/25
Bedrooms 1
Full Baths 1
HOA Fees $382/mo
Year Built 2011
Annual Tax Amount $5,748
Tax Year 2025
Property Sub-Type Condominium
Property Description
Pristine 1 bed + office condo epitomizes convenient urban living! High-quality 2011 construction by Maple Hurst Builders boasts an elevator, climate-controlled garage parking & heated driveway, with solar & green roof. Open, airy layout encompasses living/dining rooms, highlighted by large windows & downtown Boston skyline views. Kitchen features custom maple cabinetry & SS appliances. Flexible floorplan makes for an ideal home office off the kitchen w/ built-in bookshelves. Bedroom has custom molding & receives lovely natural light, offering walk-in closet, in-unit laundry & ceiling fan. Healthy, proactive condo assoc is 100% owner occupied; condo fee includes heat, HW & snow removal. New boiler '24, motorized Hunter Douglas shades + great closets. Located mere steps from the Green St T, Evergreen Eatery, Boston Pilates, Southwest Corridor & Johnson Parks, plus an easy commute to Longwood Medical or downtown. Savor the vibrancy & green space of JP this summer.
Location
State MA
County Suffolk
Area Jamaica Plain
Direction Corner of Green & Amory Streets.
Rooms
Basement N
Primary Bedroom Level Third
Kitchen Flooring - Hardwood, Countertops - Stone/Granite/Solid, Open Floorplan, Recessed Lighting, Stainless Steel Appliances
Interior
Interior Features Closet, Open Floorplan, Entrance Foyer, Home Office
Heating Hydro Air
Cooling Central Air
Flooring Hardwood, Flooring - Hardwood
Appliance Range, Dishwasher, Disposal, Microwave, Refrigerator, Washer, Dryer
Laundry Third Floor, In Unit
Exterior
Garage Spaces 1.0
Community Features Public Transportation, Shopping, Park, Walk/Jog Trails, Bike Path, Public School, T-Station
Roof Type Rubber
Garage Yes
Building
Story 1
Sewer Public Sewer
Water Public
Others
Pets Allowed Yes w/ Restrictions
Senior Community false
Read Less
Want to know what your home might be worth? Contact us for a FREE valuation!

Our team is ready to help you sell your home for the highest possible price ASAP
Bought with Chris Kostopoulos Group • Keller Williams Realty





