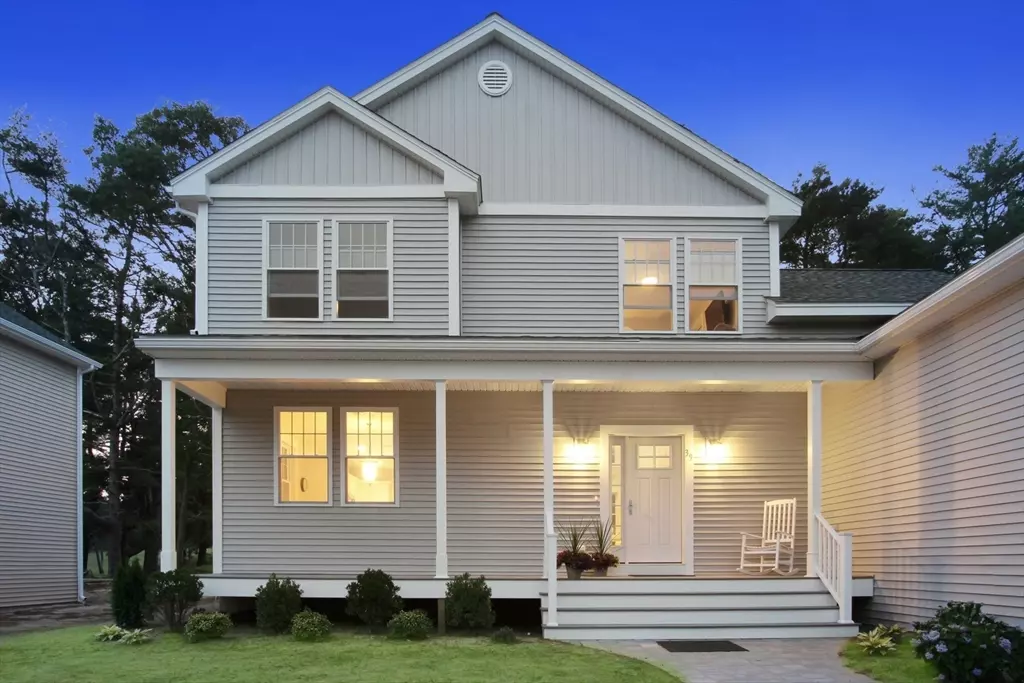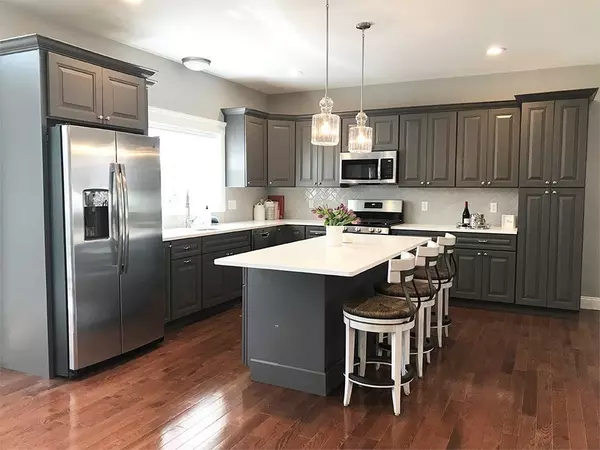$759,900
$759,900
For more information regarding the value of a property, please contact us for a free consultation.
1 Starboard Drive - Lot 29 #29 Wareham, MA 02558
3 Beds
2.5 Baths
2,108 SqFt
Key Details
Sold Price $759,900
Property Type Condo
Sub Type Condominium
Listing Status Sold
Purchase Type For Sale
Square Footage 2,108 sqft
Price per Sqft $360
MLS Listing ID 73214826
Sold Date 07/01/25
Bedrooms 3
Full Baths 2
Half Baths 1
HOA Fees $350/mo
Year Built 2024
Tax Year 2024
Property Sub-Type Condominium
Property Description
Build your dream home at Onset's premier new coastal condominium community, Windward Pines II at The Bay Pointe Club! LAST detached homesite available! Golf course views. The Schooner home style is luxurious living with a first floor primary suite, open floor plan and 2 additional spacious bedrooms for your family and friends to stay. Some quality home finishes and features included in the base offering are cathedral ceilings, 3 1/4" hardwood flooring, Kohler plumbing fixtures, composite decking and 2 car garages. Windward Pines offers 4 home styles to choose from starting at $699,900, all with first floor primary suites. Convenient to all Onset has to offer. Golf, dine on the course at the grill and bar coming soon, minutes to the marinas and yacht club, shop and dine in Onset Village or relax at beautiful Onset Beach. Join our team to build your new home today and love where you live.
Location
State MA
County Plymouth
Zoning res
Direction GPS - 19 Bay Pointe Drive
Rooms
Basement Y
Primary Bedroom Level Main, First
Main Level Bedrooms 1
Dining Room Flooring - Hardwood, Window(s) - Bay/Bow/Box, Open Floorplan
Kitchen Flooring - Hardwood, Window(s) - Bay/Bow/Box, Open Floorplan
Interior
Heating Forced Air
Cooling Central Air
Flooring Wood, Tile, Carpet
Appliance Range, Dishwasher, Microwave
Laundry Flooring - Stone/Ceramic Tile, Electric Dryer Hookup, Washer Hookup, First Floor, In Unit
Exterior
Exterior Feature Porch, Deck - Composite
Garage Spaces 2.0
Community Features Public Transportation, Shopping, Pool, Tennis Court(s), Park, Walk/Jog Trails, Stable(s), Golf, Medical Facility, Laundromat, Bike Path, Conservation Area, Highway Access, House of Worship, Marina, Private School, Public School
Utilities Available for Gas Range, for Electric Dryer
Waterfront Description Harbor,Ocean,Walk to,3/10 to 1/2 Mile To Beach,Beach Ownership(Public)
Roof Type Shingle
Total Parking Spaces 2
Garage Yes
Building
Story 2
Sewer Public Sewer
Water Public
Others
Pets Allowed Yes w/ Restrictions
Senior Community false
Read Less
Want to know what your home might be worth? Contact us for a FREE valuation!

Our team is ready to help you sell your home for the highest possible price ASAP
Bought with Patricia Fanning • Ellington Realty






