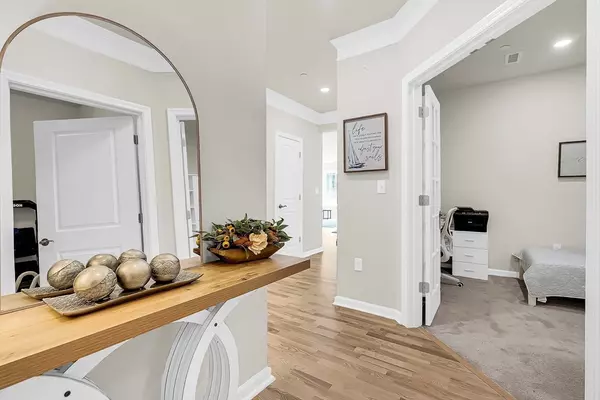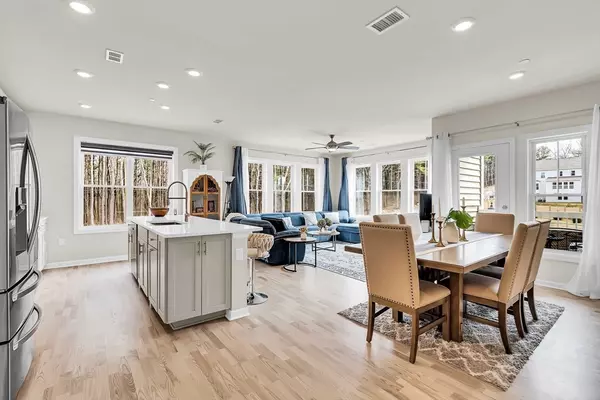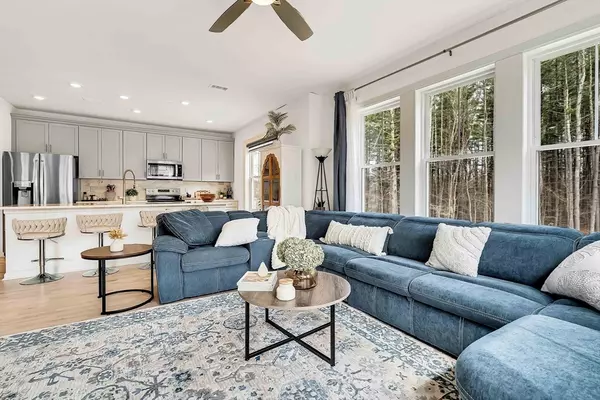$601,000
$599,990
0.2%For more information regarding the value of a property, please contact us for a free consultation.
2 Winslow Lane #206 Grafton, MA 01536
2 Beds
2 Baths
1,582 SqFt
Key Details
Sold Price $601,000
Property Type Condo
Sub Type Condominium
Listing Status Sold
Purchase Type For Sale
Square Footage 1,582 sqft
Price per Sqft $379
MLS Listing ID 73351138
Sold Date 06/20/25
Bedrooms 2
Full Baths 2
HOA Fees $588/mo
Year Built 2024
Tax Year 2025
Property Sub-Type Condominium
Property Description
First resale at Winslow Point in this desirable North Grafton community with ELEVATORS&2Car Garage parking! Enjoy this sun flooded end unit with 50k in upgrades~The energy-efficient Lincoln plan features a large, bright living room with large windows facing south, a private balcony & an eat-in kitchen with hardwood floors, plenty of cabinet space & quartz countertops~The private Owner's Suite includes a walk-in closet & a beautiful spa-quality Master Bath! This unit features a 2nd bed & a full bath, a laundry room and flex room/office that can be used as a 3rd bedroom~Trash disposal on each floor~2 underground parking spots included in the deed~Outside amenities include BBQ grills/lounging area perfect for entertaining~Pets station provided to clean up after your pets~Ample green field for play~Minutes to the Grafton MBTA for easy commute to Boston or Worcester~Mins to shopping,Market Basket,restaurants,&UMass Hospital ~Sidewalks to Woodland Hill area for hiking!Guest Parking galore!
Location
State MA
County Worcester
Zoning RES
Direction Institute - Winslow
Rooms
Basement N
Primary Bedroom Level First
Dining Room Flooring - Hardwood, Balcony - Exterior, Slider
Kitchen Closet/Cabinets - Custom Built, Flooring - Hardwood, Countertops - Stone/Granite/Solid, Countertops - Upgraded, Kitchen Island, Cabinets - Upgraded, Open Floorplan, Recessed Lighting
Interior
Interior Features Home Office
Heating Central, Forced Air, Heat Pump, Electric
Cooling Central Air, Heat Pump
Flooring Tile, Carpet, Hardwood, Flooring - Wall to Wall Carpet
Appliance Range, Dishwasher, Refrigerator, Washer, Dryer
Laundry First Floor, In Unit
Exterior
Exterior Feature Balcony
Garage Spaces 2.0
Community Features Public Transportation, Shopping, Park, Walk/Jog Trails, Medical Facility, Bike Path, Conservation Area, Highway Access, House of Worship, Public School, T-Station, University
Utilities Available for Electric Range
Roof Type Shingle
Total Parking Spaces 10
Garage Yes
Building
Story 1
Sewer Public Sewer
Water Public
Others
Pets Allowed Yes w/ Restrictions
Senior Community false
Read Less
Want to know what your home might be worth? Contact us for a FREE valuation!

Our team is ready to help you sell your home for the highest possible price ASAP
Bought with Muneeza Realty Group • Keller Williams Pinnacle MetroWest






