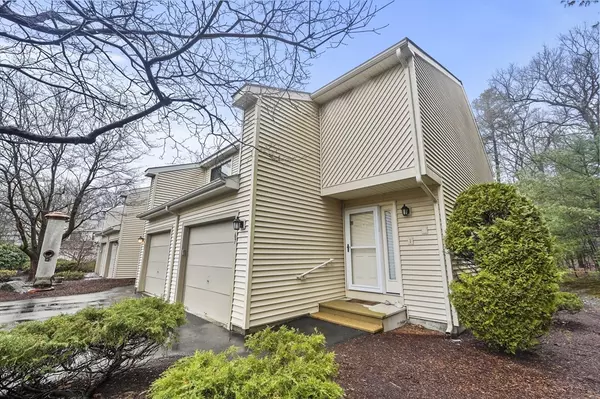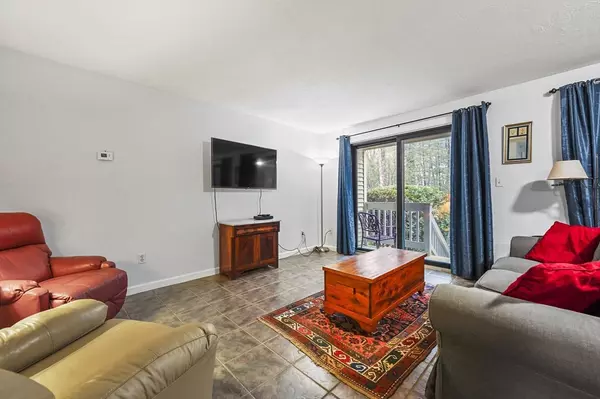$420,000
$400,000
5.0%For more information regarding the value of a property, please contact us for a free consultation.
67 Samuel Drive #67 Grafton, MA 01536
2 Beds
3 Baths
1,696 SqFt
Key Details
Sold Price $420,000
Property Type Condo
Sub Type Condominium
Listing Status Sold
Purchase Type For Sale
Square Footage 1,696 sqft
Price per Sqft $247
MLS Listing ID 73357324
Sold Date 05/28/25
Bedrooms 2
Full Baths 2
Half Baths 2
HOA Fees $342/mo
Year Built 1986
Annual Tax Amount $5,418
Tax Year 2025
Property Sub-Type Condominium
Property Description
Don't miss out on this 2BR END UNIT townhouse in the sought-after town of Grafton! The main floor features an open floor plan that seamlessly flows from the kitchen into the DR & LR, complete w dual sliders for access to a covered deck, perfect for indoor-outdoor entertaining. The kitchen has plenty of prep space, while a convenient half bath rounds out this level. Upstairs, you'll find 2 spacious BRs, each w a walk-in closet & their own private BAs. The primary suite stands out w a private balcony which is perfect for your morning coffee, a walk-in custom California Closet & a fully renovated BA showcasing sleek, modern finishes. The finished basement offers a spacious FR & an updated half BA, ideal for extra living space or a home office setup. You'll also find the laundry on this level. Recent updates inc. all new Renewal by Andersen windows & sliding doors (2021). Just minutes from local restaurants, shops, the T station & major commuting routes, this move-in ready home has it all!
Location
State MA
County Worcester
Zoning RMF
Direction Deernolm St OR Riverlin St to Lordvale Blvd to Samuel Dr
Rooms
Family Room Bathroom - Half, Flooring - Wall to Wall Carpet, Cable Hookup, Recessed Lighting
Basement Y
Primary Bedroom Level Second
Dining Room Flooring - Stone/Ceramic Tile, Deck - Exterior, Exterior Access, Open Floorplan, Slider
Kitchen Flooring - Stone/Ceramic Tile, Breakfast Bar / Nook, Deck - Exterior, Exterior Access, Open Floorplan, Slider
Interior
Interior Features Bathroom - Half, Countertops - Stone/Granite/Solid, Bathroom
Heating Forced Air, Electric Baseboard, Natural Gas
Cooling Central Air
Flooring Tile, Vinyl, Carpet
Appliance Range, Dishwasher, Disposal, Microwave, Refrigerator, Washer, Dryer
Laundry Electric Dryer Hookup, Washer Hookup, In Basement, In Unit
Exterior
Exterior Feature Deck - Wood, Covered Patio/Deck, Screens, Rain Gutters, Professional Landscaping
Garage Spaces 1.0
Community Features Shopping, Park, Walk/Jog Trails, Stable(s), Golf, Conservation Area, Highway Access, House of Worship, Public School, T-Station
Utilities Available for Electric Range, for Electric Dryer, Washer Hookup
Roof Type Shingle
Total Parking Spaces 2
Garage Yes
Building
Story 3
Sewer Public Sewer
Water Public
Others
Senior Community false
Read Less
Want to know what your home might be worth? Contact us for a FREE valuation!

Our team is ready to help you sell your home for the highest possible price ASAP
Bought with Julie-Ann Horrigan • RE/MAX Prof Associates






