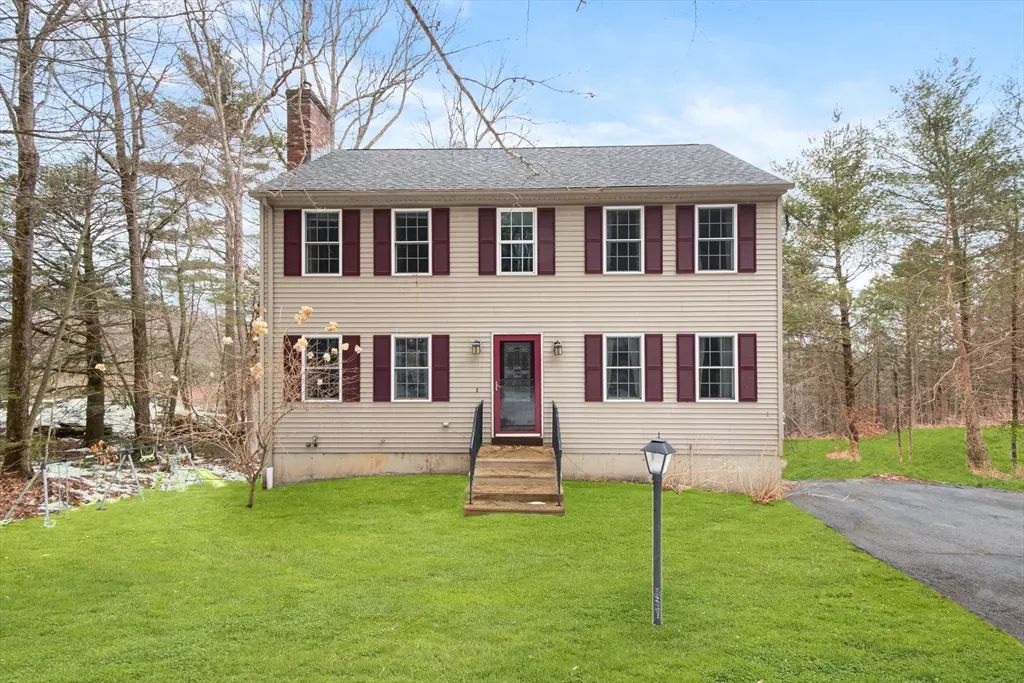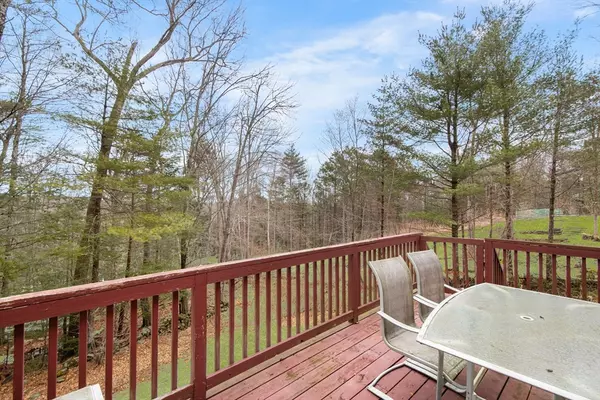$465,000
$465,000
For more information regarding the value of a property, please contact us for a free consultation.
112 Mashapaug Rd Sturbridge, MA 01566
3 Beds
1.5 Baths
1,998 SqFt
Key Details
Sold Price $465,000
Property Type Single Family Home
Sub Type Single Family Residence
Listing Status Sold
Purchase Type For Sale
Square Footage 1,998 sqft
Price per Sqft $232
MLS Listing ID 73342270
Sold Date 05/27/25
Style Colonial
Bedrooms 3
Full Baths 1
Half Baths 1
HOA Y/N false
Year Built 2002
Annual Tax Amount $6,804
Tax Year 2025
Lot Size 1.300 Acres
Acres 1.3
Property Sub-Type Single Family Residence
Property Description
Imagine this charming 3-bedroom Colonial blending classic appeal with modern comfort, nestled in the quaint community of Sturbridge. Enjoy these amenities: *Spacious Living: Generous living spaces ideal for relaxation or entertaining, with cozy evenings or lively gatherings awaiting you! *Sunlit Rooms: Light floods through windows, highlighting sparkling hardwood floors in living, dining, & office areas. *Open Floor Plan: Effortless flow, enhanced by a wood stove warming multiple areas—a centerpiece for chilly nights! *Dream Kitchen: The kitchen is ready for culinary adventures, packed with cabinets. *Flexible Space: A versatile room off the kitchen adapts as an office or dining space. *Outdoor Oasis: A large deck overlooks a private, wooded yard—unwind and soak in nature. *Luxury Upstairs: Main bedroom with two walk-in closets and full bath; two more bedrooms accommodate family/guests. *Bonus Basement: Finished walkout basement for playroom, exercise room, or theater, plus storage!
Location
State MA
County Worcester
Zoning RES
Direction River Rd to Mashapaug
Rooms
Family Room Flooring - Vinyl, Exterior Access
Basement Full, Partially Finished, Concrete
Primary Bedroom Level Second
Dining Room Flooring - Hardwood
Kitchen Flooring - Stone/Ceramic Tile, Countertops - Stone/Granite/Solid, Open Floorplan, Recessed Lighting, Stainless Steel Appliances
Interior
Heating Baseboard, Oil
Cooling None
Flooring Tile, Vinyl, Carpet, Hardwood
Fireplaces Number 1
Appliance Water Heater, Tankless Water Heater, Range, Dishwasher, Microwave, Refrigerator, Washer, Dryer, Plumbed For Ice Maker
Laundry Electric Dryer Hookup, Washer Hookup
Exterior
Exterior Feature Deck - Wood, Rain Gutters
Community Features Shopping, Walk/Jog Trails, Golf, Medical Facility, Highway Access, Public School
Utilities Available for Electric Range, for Electric Dryer, Washer Hookup, Icemaker Connection
Roof Type Shingle
Total Parking Spaces 6
Garage No
Building
Lot Description Wooded, Sloped
Foundation Concrete Perimeter
Sewer Private Sewer
Water Private
Architectural Style Colonial
Schools
Elementary Schools Burgess
Middle Schools Tantasqua Jr
High Schools Tantasqua High
Others
Senior Community false
Read Less
Want to know what your home might be worth? Contact us for a FREE valuation!

Our team is ready to help you sell your home for the highest possible price ASAP
Bought with Julie-Ann Horrigan • RE/MAX Prof Associates






