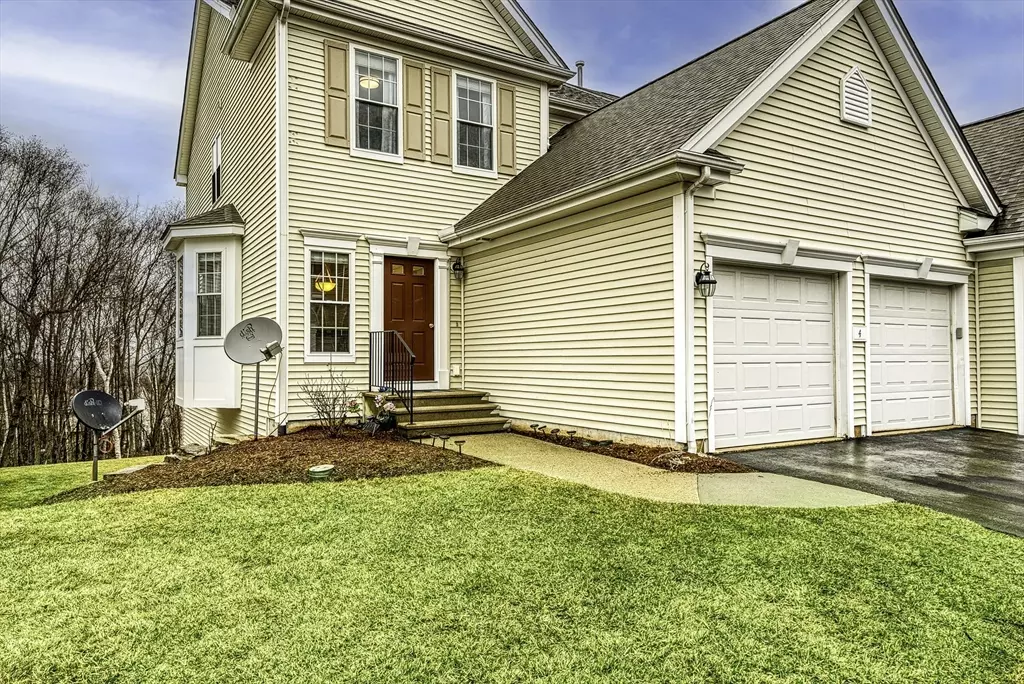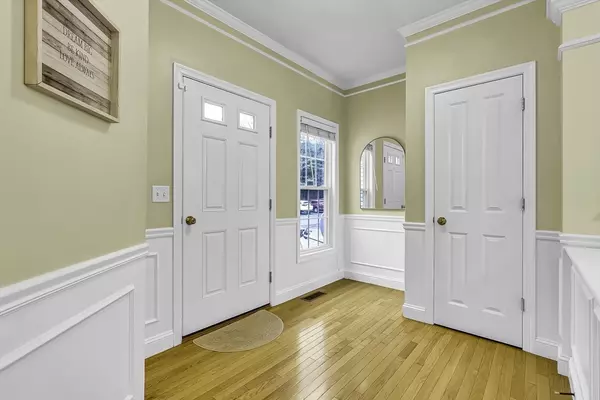$640,323
$570,000
12.3%For more information regarding the value of a property, please contact us for a free consultation.
4 Daffodil Ct #4 Grafton, MA 01560
3 Beds
2.5 Baths
2,752 SqFt
Key Details
Sold Price $640,323
Property Type Condo
Sub Type Condominium
Listing Status Sold
Purchase Type For Sale
Square Footage 2,752 sqft
Price per Sqft $232
MLS Listing ID 73347134
Sold Date 04/29/25
Bedrooms 3
Full Baths 2
Half Baths 1
HOA Fees $448/mo
Year Built 2006
Annual Tax Amount $7,904
Tax Year 2025
Lot Size 68.200 Acres
Acres 68.2
Property Sub-Type Condominium
Property Description
Welcome to desirable Hilltop Farms built by industry leader Pulte Homes! This beautiful end townhouse features 3 beds, 2.5 baths & a 2 car attached garage & a finished walkout Basement~The open floor plan offers a foyer, formal dining & a family room with hardwood floors~The Kitchen has SS appliances & breakfast area with a slider to the deck overlooking the tranquil & private backyard~The fireplaced living room has a ton of sunlight radiating through the large windows~All 3 bedrooms on 2nd floor~The primary suite has a walk in closet, full bath with double vanity, soaking tub & shower~Two additional good-sized bedrooms & a full bath complete the 2nd floor~Lots of extra space in the finished walk out basement with office area, a bonus room perfect for entertaining, exercising or a playroom for the kids~2025 upgrades include hardwood floors in LR, stairs & 2nd floor Hallway~New water heater~New Dishwasher & Microwave~2024 upgrades Washer & Dryer~Great location, close to 495, 146& MBTA.
Location
State MA
County Worcester
Zoning RES
Direction Rt 140 S to Williams or Rt 122 S to Milford Rd.
Rooms
Basement Y
Primary Bedroom Level Second
Dining Room Flooring - Hardwood, Wainscoting, Crown Molding, Decorative Molding
Kitchen Flooring - Stone/Ceramic Tile, Dining Area, Balcony / Deck, Pantry, Countertops - Stone/Granite/Solid, Kitchen Island, Deck - Exterior, Open Floorplan, Recessed Lighting, Stainless Steel Appliances
Interior
Interior Features Closet, Open Floorplan, Recessed Lighting, Slider, Bonus Room, Office
Heating Forced Air, Natural Gas
Cooling Central Air
Flooring Tile, Carpet, Hardwood, Flooring - Wall to Wall Carpet
Fireplaces Number 1
Fireplaces Type Living Room
Appliance Range, Dishwasher, Disposal, Microwave, Refrigerator, Washer, Dryer
Laundry Flooring - Stone/Ceramic Tile, Main Level, First Floor, In Unit
Exterior
Exterior Feature Deck
Garage Spaces 2.0
Community Features Public Transportation, Shopping, Tennis Court(s), Park, Walk/Jog Trails, Medical Facility, Bike Path, Conservation Area, House of Worship, Public School, T-Station
Roof Type Shingle
Total Parking Spaces 2
Garage Yes
Building
Story 2
Sewer Public Sewer
Water Public
Schools
Elementary Schools South Grafton
Middle Schools Grafton Middle
High Schools Grafton High
Others
Pets Allowed Yes w/ Restrictions
Senior Community false
Read Less
Want to know what your home might be worth? Contact us for a FREE valuation!

Our team is ready to help you sell your home for the highest possible price ASAP
Bought with Pamela Foley • Keller Williams Boston MetroWest






