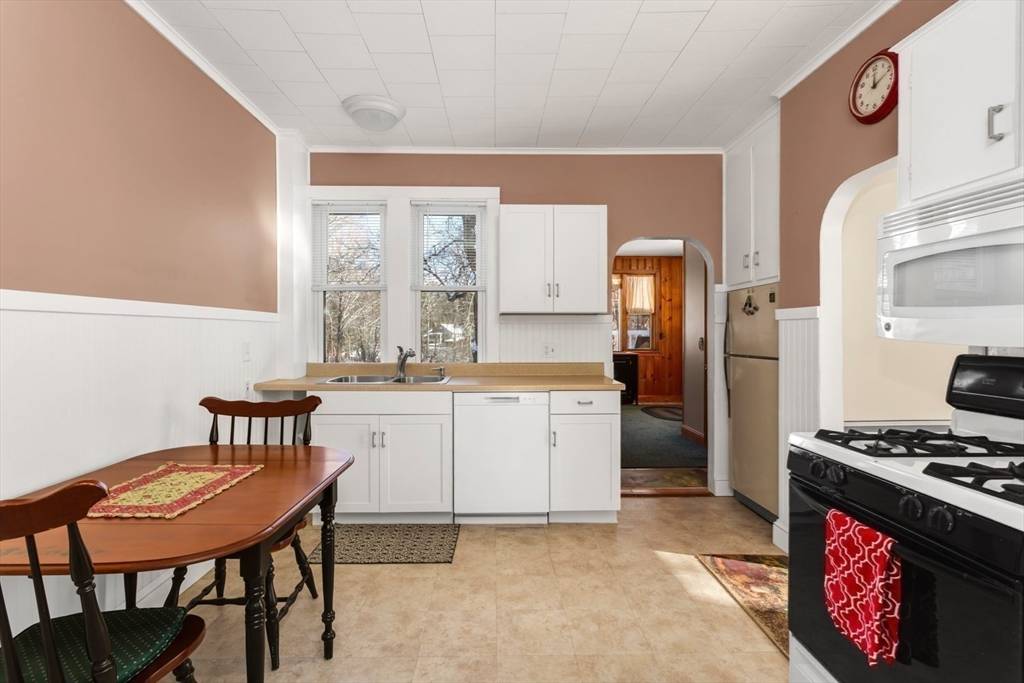$820,000
$825,000
0.6%For more information regarding the value of a property, please contact us for a free consultation.
717-719 Union St Rockland, MA 02370
6 Beds
4 Baths
3,222 SqFt
Key Details
Sold Price $820,000
Property Type Multi-Family
Sub Type 2 Family - 2 Units Side by Side
Listing Status Sold
Purchase Type For Sale
Square Footage 3,222 sqft
Price per Sqft $254
MLS Listing ID 73323248
Sold Date 02/25/25
Bedrooms 6
Full Baths 3
Half Baths 2
Year Built 1850
Annual Tax Amount $8,635
Tax Year 2024
Lot Size 0.980 Acres
Acres 0.98
Property Sub-Type 2 Family - 2 Units Side by Side
Property Description
Excellent Investment Opportunity for owner occupied or an Investor looking for a Clean & Well Maintained building, inside & out that offers 2 units that are Tenant, Move in Ready. The location is ideal for most tenants w/Easy Highway &Train access, Shopping & Restaurants close by. A True Side by Side offering separate entrances, separate decks, separate basements w/their own laundry area, heating(gas) & electrical are separate. Tenants responsible for their own utilities. Large yard for nice outdoor space, includes separate shed/garage space for each unit & separate driveways. The dwelling has been owner occupied & the grounds & building have been well maintained & updated. Some of the updates are the Roof(2017) including rubber roof on front porch w/railing, many windows, gas heating systems(2)& hot water heaters(2). Both units come w/all appliances- staying 2 sets of washer & dryer, 2refrig (one brand new),2 dishwashers(1 brand new)&2 gas stoves(1 brand new)
Location
State MA
County Plymouth
Zoning R2
Direction from VFW Dr take left onto Union 717-719 on the left or from Salem St take a right & 717-719 on left
Rooms
Basement Full, Walk-Out Access, Interior Entry, Concrete
Interior
Interior Features Ceiling Fan(s), Walk-Up Attic, Heated Attic, Bathroom With Tub & Shower, Upgraded Countertops, Living Room, Dining Room, Kitchen, Office/Den
Heating Forced Air, Natural Gas, Electric, Baseboard
Flooring Tile, Vinyl, Hardwood, Stone/Ceramic Tile
Appliance Range, Dishwasher, Refrigerator, Washer, Dryer, Disposal
Laundry Electric Dryer Hookup, Washer Hookup
Exterior
Garage Spaces 2.0
Community Features Public Transportation, Shopping, Walk/Jog Trails, Golf, Medical Facility, Highway Access
Utilities Available for Gas Range, for Electric Dryer, Washer Hookup
Roof Type Shingle
Total Parking Spaces 6
Garage Yes
Building
Lot Description Cleared, Gentle Sloping
Story 5
Foundation Brick/Mortar, Granite
Sewer Public Sewer
Water Public
Others
Senior Community false
Acceptable Financing Contract
Listing Terms Contract
Read Less
Want to know what your home might be worth? Contact us for a FREE valuation!

Our team is ready to help you sell your home for the highest possible price ASAP
Bought with Brenna Crowe • Real Broker MA, LLC





