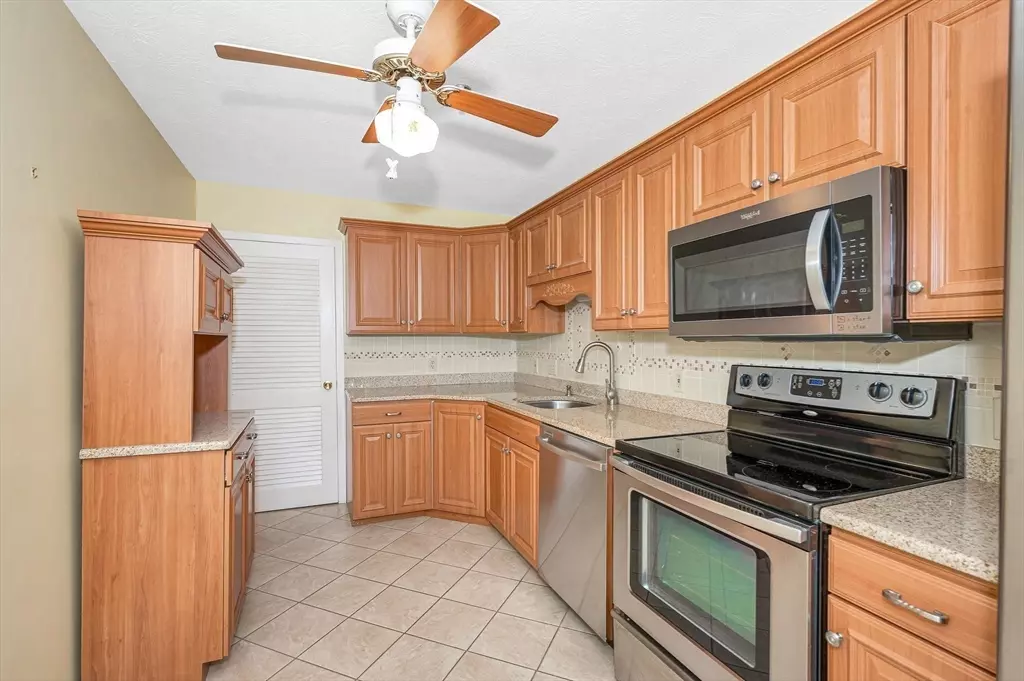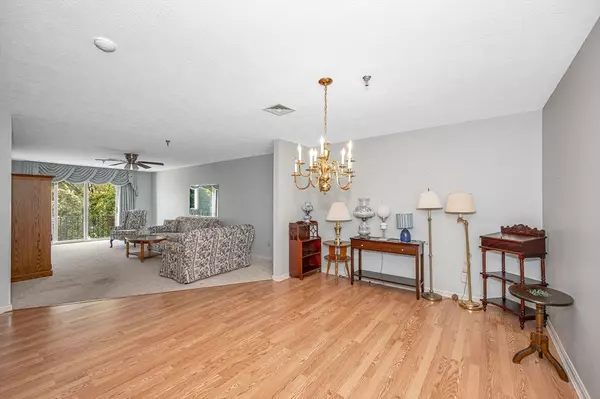$327,400
$327,400
For more information regarding the value of a property, please contact us for a free consultation.
14 Dallas Dr #203 Dracut, MA 01826
2 Beds
2 Baths
1,359 SqFt
Key Details
Sold Price $327,400
Property Type Condo
Sub Type Condominium
Listing Status Sold
Purchase Type For Sale
Square Footage 1,359 sqft
Price per Sqft $240
MLS Listing ID 73301590
Sold Date 01/30/25
Bedrooms 2
Full Baths 2
HOA Fees $350/mo
Year Built 1989
Annual Tax Amount $3,098
Tax Year 2024
Property Sub-Type Condominium
Property Description
Welcome to this delightful GARDEN STYLE 1 LEVEL Condo in Dallas Park, a popular 55+ community offering comfort and convenience! This garden-style unit features elevator access, underground parking, and secure entry for added peace of mind. The spacious dining room opens to a bright living room, perfect for gatherings. The pretty kitchen includes ample cabinetry, tile flooring, and all appliances will stay. Inside, enjoy an in-unit laundry room, two large bedrooms, and two full baths, with a private bath in the main bedroom. Stay comfortable year-round with a newer natural gas furnace and central air. Relax on your private balcony in tranquil surroundings. Low condo fees cover essentials like master insurance, water, sewer, landscaping, snow removal, & exterior maintenance. Ideally located near restaurants, pickleball courts, shopping, trails, parks, and NH tax-free shopping, this is truly carefree living. Includes a storage unit, and parking space right at Elevator! Why rent? Buy here!
Location
State MA
County Middlesex
Area Collinsville
Zoning RES
Direction Mammoth Road to Dallas Park at entrance.
Rooms
Basement N
Primary Bedroom Level Main, First
Dining Room Ceiling Fan(s), Flooring - Wood
Kitchen Ceiling Fan(s), Closet, Flooring - Stone/Ceramic Tile, Dining Area, Countertops - Stone/Granite/Solid, Handicap Accessible, Open Floorplan, Remodeled, Stainless Steel Appliances
Interior
Interior Features Elevator
Heating Forced Air, Natural Gas
Cooling Central Air
Flooring Wood, Tile, Carpet
Appliance Range, Dishwasher, Disposal, Microwave, Refrigerator, Washer, Dryer
Laundry Closet - Walk-in, Flooring - Stone/Ceramic Tile, Main Level, Gas Dryer Hookup, Washer Hookup, First Floor, In Unit
Exterior
Exterior Feature Covered Patio/Deck, Balcony, Professional Landscaping
Garage Spaces 1.0
Community Features Public Transportation, Shopping, Park, Walk/Jog Trails, Stable(s), Golf, Medical Facility, Laundromat, Bike Path, Conservation Area, Highway Access, House of Worship, Public School, University, Adult Community
Roof Type Shingle
Total Parking Spaces 1
Garage Yes
Building
Story 1
Sewer Public Sewer
Water Public
Schools
Elementary Schools Brookside
Middle Schools Richardson
High Schools Dracut Hs
Others
Pets Allowed Yes w/ Restrictions
Senior Community true
Read Less
Want to know what your home might be worth? Contact us for a FREE valuation!

Our team is ready to help you sell your home for the highest possible price ASAP
Bought with Sharon Narbonne • LAER Realty Partners





