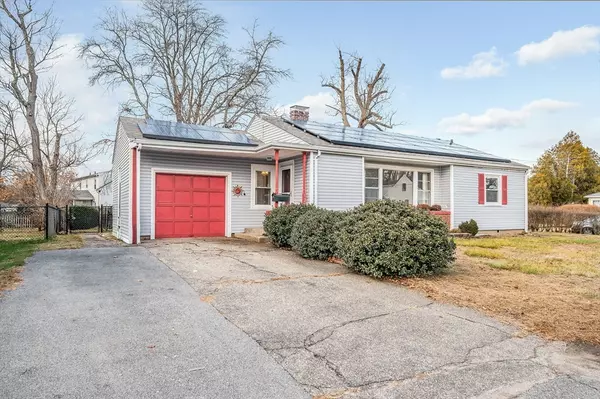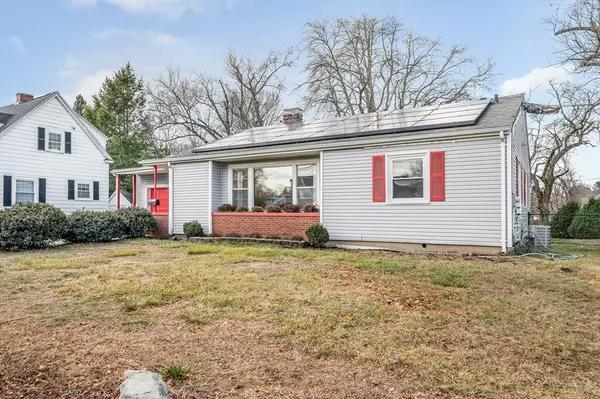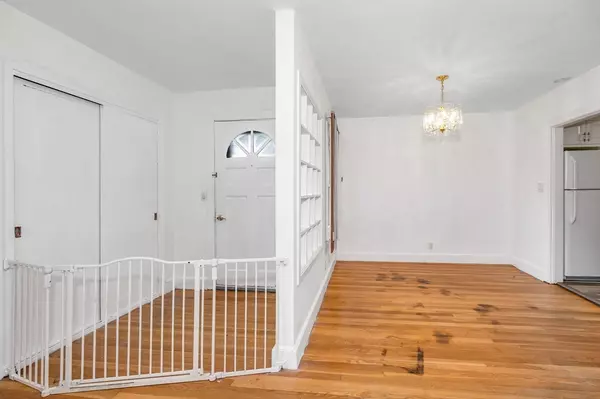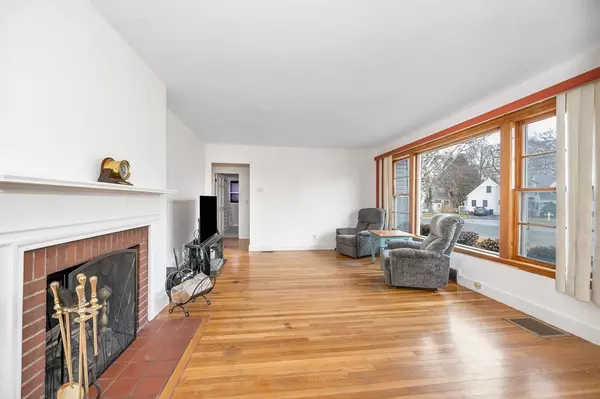$515,000
$499,900
3.0%For more information regarding the value of a property, please contact us for a free consultation.
121 Kingsbury Ave Haverhill, MA 01835
3 Beds
1 Bath
1,256 SqFt
Key Details
Sold Price $515,000
Property Type Single Family Home
Sub Type Single Family Residence
Listing Status Sold
Purchase Type For Sale
Square Footage 1,256 sqft
Price per Sqft $410
MLS Listing ID 73319686
Sold Date 01/27/25
Style Ranch
Bedrooms 3
Full Baths 1
HOA Y/N false
Year Built 1951
Annual Tax Amount $4,816
Tax Year 2024
Lot Size 9,147 Sqft
Acres 0.21
Property Sub-Type Single Family Residence
Property Description
Ranch on a corner lot in a great Bradford location convenient to schools, shopping, downtown, highways and the train station. Features include a fireplaced living room and a large picture window with side lights. Hardwood flooring in the three bedrooms, living room and dining area. A kitchen which offers good cabinet space, a pantry closet, a dishwasher, electric range, refrigerator, disposal, washer and dryer. The back yard is fully fenced with a deck to the back entrance into a mudroom and a heated 4 season room with full slider walls for extraordinary light. The three bedrooms are all good size, each with an overhead light and good closet space. Additional features include a full basement for possible expansion, a one car garage, central air and solar panels providing low power costs. The Seller is going to refinish all hardwood flooring prior to closing.
Location
State MA
County Essex
Zoning RM
Direction Off South Main
Rooms
Basement Full, Interior Entry, Concrete
Primary Bedroom Level First
Dining Room Flooring - Hardwood
Kitchen Flooring - Vinyl, Dryer Hookup - Electric, Washer Hookup, Crown Molding
Interior
Interior Features Slider, Sun Room, Mud Room
Heating Forced Air, Oil
Cooling Central Air
Flooring Wood, Vinyl, Flooring - Vinyl
Fireplaces Number 1
Fireplaces Type Living Room
Appliance Gas Water Heater, Range, Dishwasher, Refrigerator, Washer, Dryer
Laundry Electric Dryer Hookup, Washer Hookup, First Floor
Exterior
Exterior Feature Deck, Rain Gutters, Fenced Yard
Garage Spaces 1.0
Fence Fenced/Enclosed, Fenced
Community Features Public Transportation, Shopping, Park, Golf, Medical Facility, Highway Access, House of Worship, Private School, Public School, T-Station
Utilities Available for Electric Range, for Electric Oven, for Electric Dryer, Washer Hookup
Roof Type Shingle
Total Parking Spaces 4
Garage Yes
Building
Lot Description Corner Lot, Level
Foundation Block
Sewer Public Sewer
Water Public
Architectural Style Ranch
Others
Senior Community false
Read Less
Want to know what your home might be worth? Contact us for a FREE valuation!

Our team is ready to help you sell your home for the highest possible price ASAP
Bought with The Reference Group • Reference Real Estate





