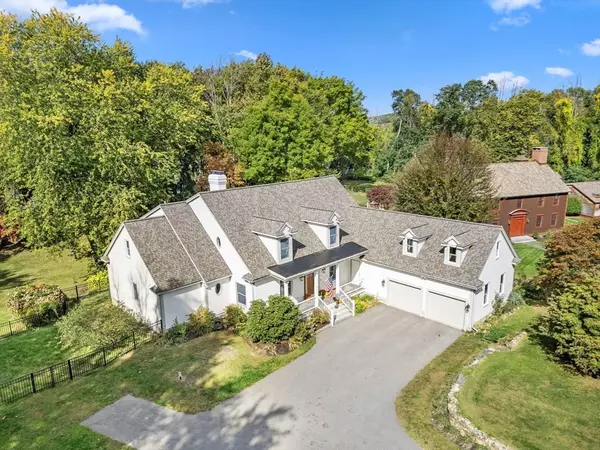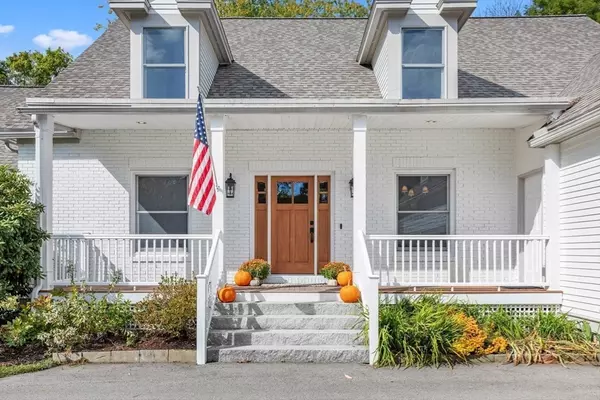$1,530,000
$1,499,000
2.1%For more information regarding the value of a property, please contact us for a free consultation.
6 Arrowhead Ln Groveland, MA 01834
4 Beds
4 Baths
4,207 SqFt
Key Details
Sold Price $1,530,000
Property Type Single Family Home
Sub Type Single Family Residence
Listing Status Sold
Purchase Type For Sale
Square Footage 4,207 sqft
Price per Sqft $363
MLS Listing ID 73301061
Sold Date 11/15/24
Style Cape
Bedrooms 4
Full Baths 3
Half Baths 2
HOA Y/N false
Year Built 1997
Annual Tax Amount $15,674
Tax Year 2024
Lot Size 1.880 Acres
Acres 1.88
Property Description
Offers Due Monday Oct 14th at 12:00 Noon.This waterfront contemporary cape is located at the end of a cul-de-sac on an expansive lot with majestic trees, overlooking the Merrimack River. Enjoy the peaceful and serene views from your first floor primary ensuite with a newly renovated, spa-like bath and custom closets or relax and enjoy the scenic water view from the screened in porch and deck. Off the gracious entry is a dining room for entertaining friends and family which opens to the family room with cathedral ceilings, a wall of glass and custom cabinetry flanking the floor to ceiling, stone, wood burning fireplace. The large open family room leads you to the chefs eat in kitchen with stone countertops and warm wooden cabinetry and stainless appliances. At the top of the stairs, the loft area can be used as a home office, play room or a den. There is an additional primary ensuite on the second floor and two additional bedrooms with a shared Jack & Jill bath.
Location
State MA
County Essex
Zoning RB
Direction From Rt 95, take exit 86 for MA-113 towards Newbury. Follow 113W, turn right onto Arrowhead Lane.
Rooms
Family Room Cathedral Ceiling(s), Ceiling Fan(s), Flooring - Hardwood, Window(s) - Picture, French Doors, Cable Hookup, Deck - Exterior, Exterior Access
Basement Full, Interior Entry, Bulkhead, Radon Remediation System, Concrete, Unfinished
Primary Bedroom Level First
Dining Room Flooring - Hardwood, Lighting - Overhead, Pocket Door
Kitchen Ceiling Fan(s), Flooring - Hardwood, Dining Area, Countertops - Stone/Granite/Solid, French Doors, Kitchen Island, Breakfast Bar / Nook, Deck - Exterior, Exterior Access, Recessed Lighting, Lighting - Overhead
Interior
Interior Features Bathroom - Full, Closet, Bathroom - With Tub & Shower, Closet - Linen, Countertops - Stone/Granite/Solid, Recessed Lighting, Balcony - Interior, Bathroom, Loft, Central Vacuum
Heating Forced Air, Baseboard, Pellet Stove
Cooling Central Air
Flooring Wood, Tile, Flooring - Hardwood
Fireplaces Number 1
Fireplaces Type Family Room
Appliance Gas Water Heater, Oven, Dishwasher, Microwave, Range, Refrigerator, Washer, Dryer
Laundry Bathroom - Half, Electric Dryer Hookup, Washer Hookup, First Floor
Exterior
Exterior Feature Porch, Porch - Screened, Deck, Rain Gutters, Fenced Yard, Outdoor Gas Grill Hookup
Garage Spaces 2.0
Fence Fenced
Community Features Public Transportation, Shopping, Walk/Jog Trails, Medical Facility, Bike Path, Conservation Area, Highway Access, House of Worship, Private School, Public School
Utilities Available for Electric Range, for Electric Oven, for Electric Dryer, Washer Hookup, Outdoor Gas Grill Hookup
Waterfront true
Waterfront Description Waterfront,River,Frontage,Access,Deep Water Access,Direct Access,Private
View Y/N Yes
View Scenic View(s)
Roof Type Shingle
Total Parking Spaces 3
Garage Yes
Building
Lot Description Cul-De-Sac, Wooded, Easements, Gentle Sloping
Foundation Concrete Perimeter
Sewer Private Sewer
Water Private
Schools
High Schools Pentucket Reg.
Others
Senior Community false
Read Less
Want to know what your home might be worth? Contact us for a FREE valuation!

Our team is ready to help you sell your home for the highest possible price ASAP
Bought with Norman R. Banville • J. Barrett & Company






