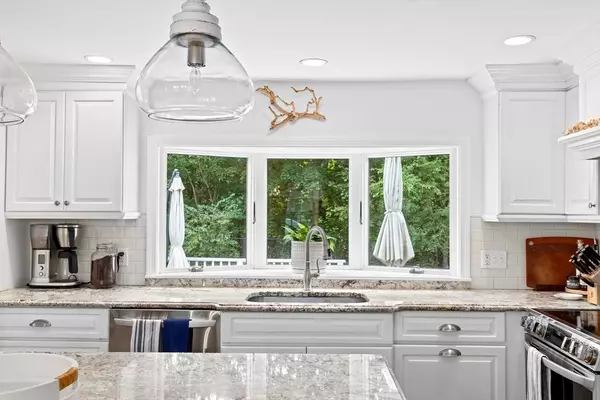$1,450,000
$1,399,000
3.6%For more information regarding the value of a property, please contact us for a free consultation.
9 Autumn Cir Hingham, MA 02043
4 Beds
3.5 Baths
2,342 SqFt
Key Details
Sold Price $1,450,000
Property Type Single Family Home
Sub Type Single Family Residence
Listing Status Sold
Purchase Type For Sale
Square Footage 2,342 sqft
Price per Sqft $619
MLS Listing ID 73295654
Sold Date 11/15/24
Style Colonial
Bedrooms 4
Full Baths 3
Half Baths 1
HOA Y/N false
Year Built 1958
Annual Tax Amount $11,588
Tax Year 2024
Lot Size 0.460 Acres
Acres 0.46
Property Description
WOW! This is NOT your typical 1950's colonial. Lots of updates/renovations in the last several years that have transformed this home to what today's buyers are looking for. There's an OPEN Kitchen/Dining room w/large island and bay window overlooking the back yard. The Mudroom is amazing and provides a large landing zone before entering the main living spaces. The cathedral Family room w/shiplap walls/ceilings and beautiful fireplace is perfect for entertaining. Cozy living room w/fireplace is tucked away making a great WFH space. Bonus room off the family room w/full bath could be a great guest suite or another beautiful WFH space (as current owners use).Upstairs there are 3 bedrooms w/HW floors, including a pretty primary suite w/fabulous walk- in closet and marble bath. The Lower level is currently unfinished, but offers ample room for a gym/play room. Spacious deck and patio w/hot tub overlooking the large, level FENCED-IN back lawn. On a cul-de-sac in a great central location!
Location
State MA
County Plymouth
Zoning Res
Direction off High St
Rooms
Family Room Cathedral Ceiling(s), Closet/Cabinets - Custom Built, Flooring - Hardwood, Deck - Exterior
Basement Full, Unfinished
Primary Bedroom Level Second
Dining Room Flooring - Hardwood, Open Floorplan
Kitchen Flooring - Hardwood, Countertops - Stone/Granite/Solid, Kitchen Island, Open Floorplan
Interior
Interior Features Bathroom - Full, Vaulted Ceiling(s), Closet/Cabinets - Custom Built, Bathroom, Bonus Room, Mud Room
Heating Forced Air, Natural Gas
Cooling Central Air
Flooring Tile, Marble, Hardwood, Flooring - Stone/Ceramic Tile, Flooring - Hardwood
Fireplaces Number 2
Fireplaces Type Family Room, Living Room
Appliance Gas Water Heater, Range, Dishwasher, Microwave, Refrigerator
Laundry Flooring - Stone/Ceramic Tile, First Floor
Exterior
Exterior Feature Deck, Patio, Hot Tub/Spa, Professional Landscaping, Fenced Yard
Garage Spaces 2.0
Fence Fenced/Enclosed, Fenced
Community Features Public Transportation
Utilities Available for Gas Range
Waterfront false
Waterfront Description Beach Front,Harbor,Ocean,1 to 2 Mile To Beach,Beach Ownership(Public)
Roof Type Shingle
Total Parking Spaces 4
Garage Yes
Building
Lot Description Cul-De-Sac, Wooded, Level
Foundation Concrete Perimeter
Sewer Private Sewer
Water Public
Schools
Elementary Schools Plymouth River
Middle Schools Hingham
High Schools Hingham
Others
Senior Community false
Read Less
Want to know what your home might be worth? Contact us for a FREE valuation!

Our team is ready to help you sell your home for the highest possible price ASAP
Bought with Kevin Lewis • Compass






