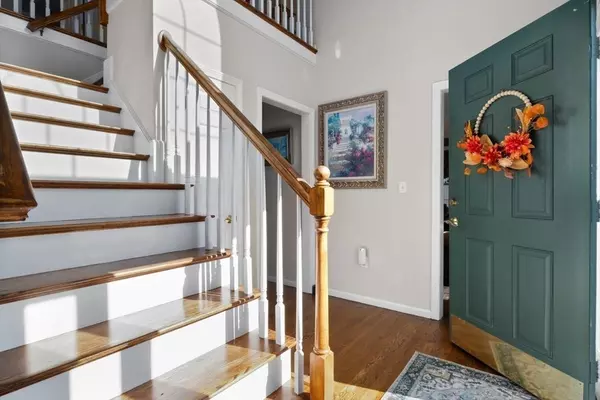$891,000
$875,000
1.8%For more information regarding the value of a property, please contact us for a free consultation.
25 Mary Jane Road Franklin, MA 02038
4 Beds
3 Baths
3,276 SqFt
Key Details
Sold Price $891,000
Property Type Single Family Home
Sub Type Single Family Residence
Listing Status Sold
Purchase Type For Sale
Square Footage 3,276 sqft
Price per Sqft $271
Subdivision Valentina Village
MLS Listing ID 73291770
Sold Date 11/07/24
Style Colonial
Bedrooms 4
Full Baths 2
Half Baths 2
HOA Y/N false
Year Built 2001
Annual Tax Amount $8,890
Tax Year 2024
Lot Size 0.440 Acres
Acres 0.44
Property Description
Located on a cul-de-sac street within Valentina Village, this beautiful contemporary Colonial features a two story foyer with a large palladium window which brings in lots of natural light. The formal living and dining rooms and the family room with gas fireplace all have gleaming hardwood floors. The recently updated kitchen features a center island, granite countertops and stainless steel appliances. The dining area has sliders leading out to a new covered deck that is a great entertaining area overlooking your private backyard. Upstairs the primary suite is extra spacious and features a walk-in closet and a full bath with a jacuzzi tub and separate shower. The additional three bedrooms are all good sized and share another full bath. The walkout lower level is finished and is a great space for a media room. There is also an office space and a half bath. Gas heat, central air, newer HVAC (2020). All the savings with owned solar panels! Also included, high speed garage EV Charger!
Location
State MA
County Norfolk
Zoning RES
Direction Washington Street to Anna Road. Left onto Mary Jane Road. Home is on the right
Rooms
Family Room Flooring - Hardwood, Recessed Lighting, Crown Molding
Basement Full, Finished, Walk-Out Access
Primary Bedroom Level Second
Dining Room Flooring - Hardwood, Crown Molding
Kitchen Dining Area, Pantry, Countertops - Stone/Granite/Solid, Recessed Lighting, Stainless Steel Appliances
Interior
Interior Features Bathroom - Half, Media Room, Office, Bathroom
Heating Forced Air, Natural Gas
Cooling Central Air
Flooring Vinyl, Carpet, Hardwood
Fireplaces Number 1
Fireplaces Type Family Room
Appliance Gas Water Heater, Range, Dishwasher, Refrigerator, Washer, Dryer, Range Hood, Plumbed For Ice Maker
Laundry First Floor, Electric Dryer Hookup, Washer Hookup
Exterior
Exterior Feature Deck, Covered Patio/Deck
Garage Spaces 2.0
Community Features Public Transportation, Shopping, Highway Access, House of Worship, Public School, T-Station
Utilities Available for Gas Range, for Electric Dryer, Washer Hookup, Icemaker Connection
Waterfront false
Roof Type Shingle
Total Parking Spaces 4
Garage Yes
Building
Foundation Concrete Perimeter
Sewer Public Sewer
Water Public
Schools
Elementary Schools Parmenter
Middle Schools Remington
High Schools Franklin High
Others
Senior Community false
Acceptable Financing Contract
Listing Terms Contract
Read Less
Want to know what your home might be worth? Contact us for a FREE valuation!

Our team is ready to help you sell your home for the highest possible price ASAP
Bought with Jackolyn Vieira • Afonso Real Estate






