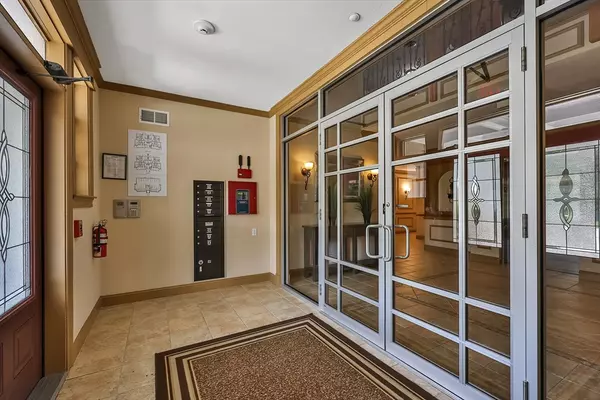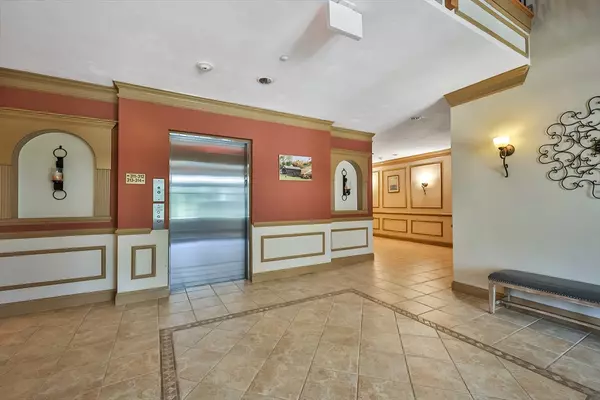$613,000
$595,000
3.0%For more information regarding the value of a property, please contact us for a free consultation.
314 Eagles Nest Way #314 Franklin, MA 02038
2 Beds
2.5 Baths
2,206 SqFt
Key Details
Sold Price $613,000
Property Type Condo
Sub Type Condominium
Listing Status Sold
Purchase Type For Sale
Square Footage 2,206 sqft
Price per Sqft $277
MLS Listing ID 73289620
Sold Date 10/29/24
Bedrooms 2
Full Baths 2
Half Baths 1
HOA Fees $638/mo
Year Built 2014
Annual Tax Amount $6,805
Tax Year 2024
Property Description
ONE FLOOR LIVING! Enjoy a luxurious, maintenance-free life style in this freshly painted 2-3 bedroom, 2.5 bath home with over 2200 sf ft of living space. The open floor plan offers a custom cabinet kitchen w/ center island, granite countertops, stainless steel appliances, beautiful tile backsplash & breakfast area. It opens to a dining room /living room w/gas fireplace & slider leading to the Trex deck. The spacious primary suite features two walk-in closets, primary bath w/ jacuzzi, oversized tile shower & 2 vanities w/ granite countertops. The second bedroom has its own ensuite bath. There is also an office/3rd bedroom w/ French doors & coffered ceiling. Lots of attention to detail w/ crown molding & wainscoting throughout, high ceilings, tons of closet space, new lighting & chandeliers, & new custom shower heads. Additional amenities include an elevator, underground garage with 2 assigned spaces, guest parking, EV charging station, storage room & fitness room.
Location
State MA
County Norfolk
Zoning Res
Direction Silver Fox to Eagle's Nest
Rooms
Basement N
Primary Bedroom Level First
Dining Room Coffered Ceiling(s), Flooring - Hardwood, Crown Molding
Kitchen Flooring - Hardwood, Dining Area, Countertops - Stone/Granite/Solid, Kitchen Island, Cabinets - Upgraded, Open Floorplan, Stainless Steel Appliances, Wainscoting, Lighting - Pendant, Crown Molding
Interior
Interior Features Coffered Ceiling(s), Crown Molding, Home Office, Elevator
Heating Forced Air, Natural Gas
Cooling Central Air
Flooring Tile, Carpet, Hardwood, Flooring - Wall to Wall Carpet
Fireplaces Number 1
Appliance Range, Oven, Dishwasher, Disposal, Microwave, Refrigerator
Laundry Flooring - Stone/Ceramic Tile, First Floor, In Unit, Electric Dryer Hookup, Washer Hookup
Exterior
Exterior Feature Deck, Deck - Composite, Screens, Professional Landscaping
Garage Spaces 2.0
Community Features Public Transportation, Shopping, Park, Golf, Medical Facility, Highway Access, House of Worship, Private School, Public School, T-Station, University
Utilities Available for Gas Range, for Electric Oven, for Electric Dryer, Washer Hookup
Waterfront false
Roof Type Shingle
Garage Yes
Building
Story 1
Sewer Public Sewer
Water Public
Others
Pets Allowed Yes w/ Restrictions
Senior Community false
Acceptable Financing Contract
Listing Terms Contract
Read Less
Want to know what your home might be worth? Contact us for a FREE valuation!

Our team is ready to help you sell your home for the highest possible price ASAP
Bought with McGonagle Team • William Raveis R.E. & Home Services






