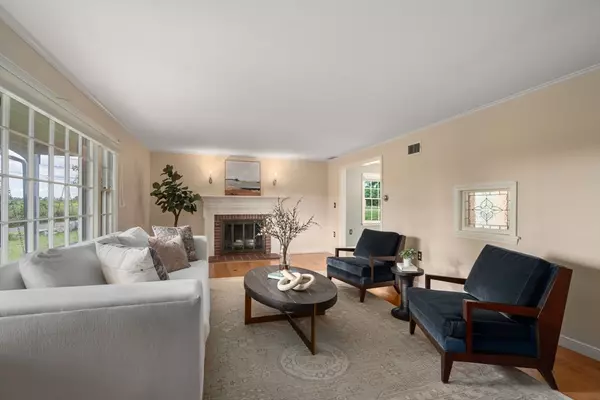$1,250,000
$1,395,000
10.4%For more information regarding the value of a property, please contact us for a free consultation.
186 Shadyside Ave Concord, MA 01742
4 Beds
2.5 Baths
3,787 SqFt
Key Details
Sold Price $1,250,000
Property Type Single Family Home
Sub Type Single Family Residence
Listing Status Sold
Purchase Type For Sale
Square Footage 3,787 sqft
Price per Sqft $330
MLS Listing ID 73285932
Sold Date 10/28/24
Style Colonial
Bedrooms 4
Full Baths 2
Half Baths 1
HOA Y/N false
Year Built 1967
Annual Tax Amount $18,542
Tax Year 2024
Lot Size 0.920 Acres
Acres 0.92
Property Description
This beautiful colonial home offers the best of both worlds. It is situated on a scenic country road in an idyllic private setting with a prime Concord location, yet it is only minutes away from major commuter roads and public transportation. This 4 bedroom home has been lovingly maintained and thoughtful touches throughout speak to its charm. The first floor has an easy flow, from the kitchen to the living room and first floor bedroom. There is a three season screened porch off of the family room, with which to enjoy the beautiful backyard, complete with a heated Gunite pool and cabana. A deck off of the kitchen with access to the sun room is perfect for entertaining or taking in the pastoral views of serene farmland or the historic Minuteman National Park. A separate office suite with a separate entrance is an ideal workplace with its own entrance for privacy. Its desirable location and infinite charm are what makes this a truly special home.
Location
State MA
County Middlesex
Zoning A
Direction Route 2A to Lexington Road to Shadyside Avenue.
Rooms
Family Room Flooring - Stone/Ceramic Tile, French Doors, Recessed Lighting, Lighting - Sconce
Basement Sump Pump
Primary Bedroom Level Second
Dining Room Flooring - Hardwood, Lighting - Pendant
Kitchen Closet, Flooring - Wood, Deck - Exterior, Exterior Access, Recessed Lighting, Slider, Lighting - Overhead
Interior
Interior Features Closet, Lighting - Overhead, Home Office, Sun Room, Bonus Room
Heating Baseboard, Natural Gas
Cooling Central Air
Flooring Tile, Hardwood, Stone / Slate, Engineered Hardwood, Flooring - Stone/Ceramic Tile, Flooring - Wall to Wall Carpet
Fireplaces Number 2
Fireplaces Type Family Room, Living Room
Appliance Gas Water Heater, Range, Refrigerator, Freezer, Washer, Dryer, Range Hood
Laundry Sink, In Basement
Exterior
Exterior Feature Porch - Enclosed, Deck, Patio, Pool - Inground, Pool - Inground Heated, Cabana, Rain Gutters, Professional Landscaping, Fenced Yard
Fence Fenced/Enclosed, Fenced
Pool In Ground, Pool - Inground Heated
Community Features Public Transportation, Shopping, Walk/Jog Trails, Bike Path, Conservation Area
Utilities Available for Gas Range
Waterfront false
Roof Type Shingle
Total Parking Spaces 5
Garage No
Private Pool true
Building
Lot Description Farm
Foundation Concrete Perimeter
Sewer Private Sewer
Water Private
Schools
Elementary Schools Alcott
Middle Schools Concord
High Schools Cchs
Others
Senior Community false
Read Less
Want to know what your home might be worth? Contact us for a FREE valuation!

Our team is ready to help you sell your home for the highest possible price ASAP
Bought with Katherine Waters Clark • Compass






