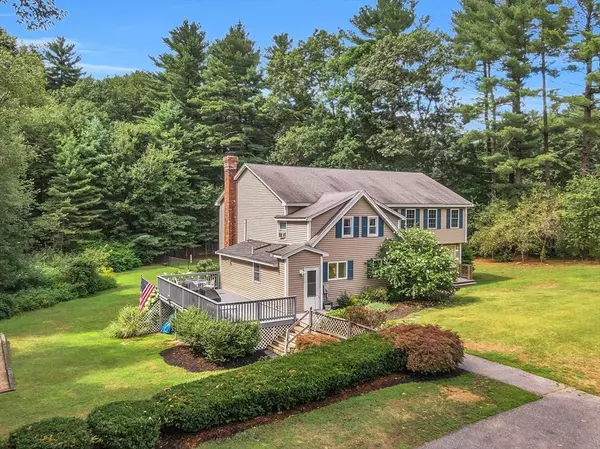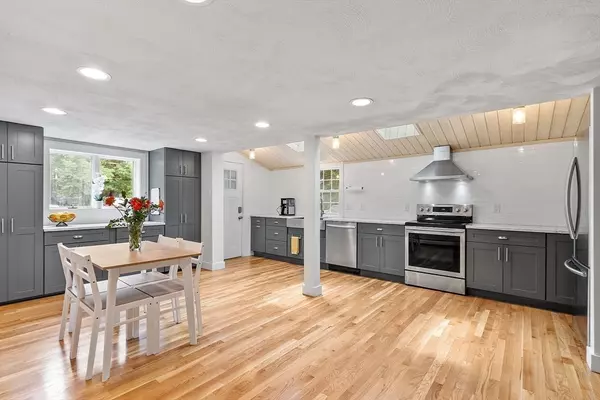$789,900
$789,900
For more information regarding the value of a property, please contact us for a free consultation.
93 Shawsheen Road Billerica, MA 01821
6 Beds
3.5 Baths
4,086 SqFt
Key Details
Sold Price $789,900
Property Type Single Family Home
Sub Type Single Family Residence
Listing Status Sold
Purchase Type For Sale
Square Footage 4,086 sqft
Price per Sqft $193
Subdivision Pinehurst
MLS Listing ID 73285679
Sold Date 10/25/24
Style Colonial
Bedrooms 6
Full Baths 3
Half Baths 1
HOA Y/N false
Year Built 1945
Annual Tax Amount $9,170
Tax Year 2024
Lot Size 0.690 Acres
Acres 0.69
Property Description
This spacious colonial offers plenty of room for a large family or guests with 6 bedrooms and 3.5 baths spread across over 4000 sq feet of living space.The main level of the home features a modern kitchen with stainless appliances, large living room, home office/br, family room, and dining area with access to a large deck.The second level boasts 3 large brs, including a stunning primary with a sitting area and luxurious bathroom with jacuzzi tub and stand-up shower. A unique feature of this home is the separate living space with a kitchen, living/dining room, 2 brs and full bath, perfect for in-laws or extended family. Recent upgrades totaling over $80K include a fenced-in yard, updated baths, electrical, fresh paint, new carpet, and the HVAC was replaced in 2022 including new gas service, water heater, gas boiler/furnace and 2 heat pump heating and cooling systems.Located on a dead end street near the Burlington line.
Location
State MA
County Middlesex
Zoning res
Direction Boston Road to Shawsheen Road
Rooms
Family Room Flooring - Wall to Wall Carpet
Basement Partially Finished, Interior Entry, Sump Pump, Radon Remediation System
Primary Bedroom Level Second
Dining Room Flooring - Hardwood, Deck - Exterior, Recessed Lighting, Slider
Kitchen Flooring - Hardwood, Dining Area, Countertops - Stone/Granite/Solid, Recessed Lighting, Stainless Steel Appliances
Interior
Interior Features Closet, Bathroom - Full, Bathroom - With Tub, Sitting Room, Kitchen, Living/Dining Rm Combo, Bedroom, Bathroom, Bonus Room
Heating Heat Pump, Natural Gas
Cooling Central Air, Heat Pump
Flooring Carpet, Laminate, Hardwood, Flooring - Wall to Wall Carpet
Fireplaces Number 1
Fireplaces Type Family Room
Appliance Gas Water Heater, Dishwasher, Refrigerator, Washer, Dryer
Laundry First Floor, Washer Hookup
Exterior
Exterior Feature Deck, Deck - Wood, Storage, Fenced Yard
Fence Fenced
Community Features Public Transportation, Shopping, Highway Access, Public School
Utilities Available for Electric Range, for Electric Oven, Washer Hookup
Waterfront false
Roof Type Shingle
Total Parking Spaces 3
Garage No
Building
Lot Description Flood Plain
Foundation Concrete Perimeter
Sewer Public Sewer
Water Public
Others
Senior Community false
Acceptable Financing Contract
Listing Terms Contract
Read Less
Want to know what your home might be worth? Contact us for a FREE valuation!

Our team is ready to help you sell your home for the highest possible price ASAP
Bought with The Debbie Spencer Group • Keller Williams Realty Boston Northwest






