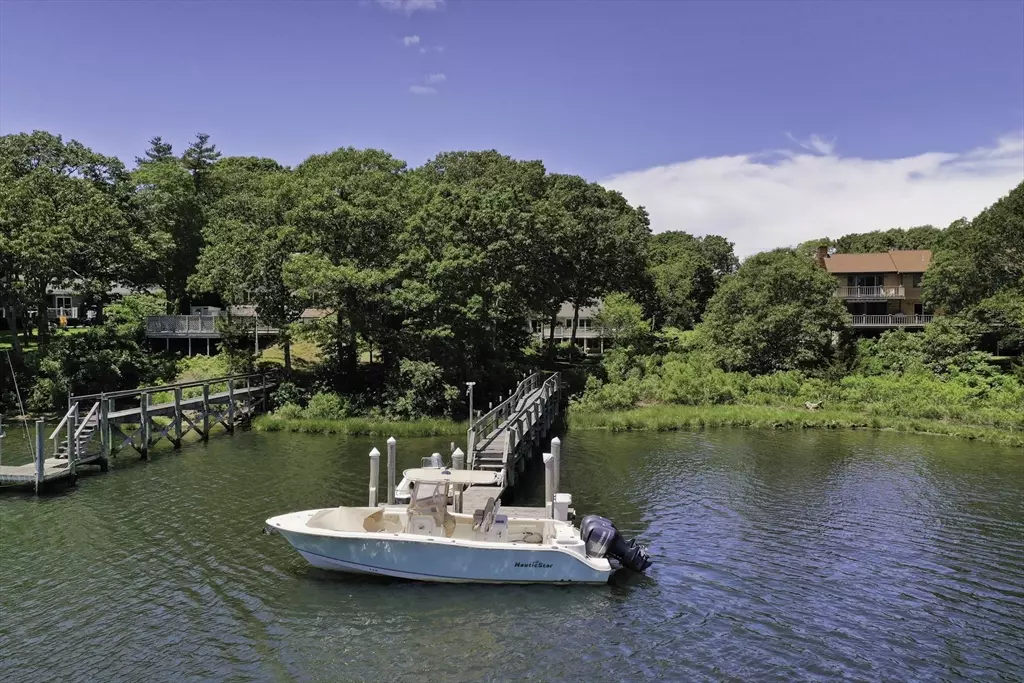$2,000,000
$2,300,000
13.0%For more information regarding the value of a property, please contact us for a free consultation.
184 Acapesket Road Falmouth, MA 02536
4 Beds
3 Baths
2,766 SqFt
Key Details
Sold Price $2,000,000
Property Type Single Family Home
Sub Type Single Family Residence
Listing Status Sold
Purchase Type For Sale
Square Footage 2,766 sqft
Price per Sqft $723
MLS Listing ID 73251235
Sold Date 10/25/24
Style Ranch
Bedrooms 4
Full Baths 3
HOA Y/N false
Year Built 1962
Annual Tax Amount $7,097
Tax Year 2024
Lot Size 0.540 Acres
Acres 0.54
Property Description
Green Pond Waterfront with Dock! Located in a prime waterfront location, this stunning home offers the perfect escape for boaters and water enthusiasts. This property is a boater's paradise with a private dock and deep water access to Vineyard Sound. Beautifully renovated over the years, this 4 Bedroom, 3 Bath Contemporary Ranch has an open and airy floor plan that lends itself to entertaining guests inside and out. The main level features water views, beautiful hardwood floors, a cathedral living room with a fireplace, a gourmet kitchen, a primary bedroom suite, two additional bedrooms, and a full bathroom. The walk-out lower level offers even more space for entertaining with a second kitchen, family room, sitting room with wood-burning fireplace, bedroom, full bathroom, and laundry room. Outside, the expansive deck and patio areas overlook the tranquil private backyard with the private dock steps away. The property also features a garage, outdoor shower & irrigation system.
Location
State MA
County Barnstable
Zoning RC
Direction Route 28 to Acapesket Road. House is on left.
Rooms
Family Room Flooring - Stone/Ceramic Tile, Exterior Access, Recessed Lighting, Remodeled
Basement Full, Finished, Walk-Out Access, Interior Entry, Garage Access
Primary Bedroom Level Main, First
Kitchen Flooring - Hardwood, Kitchen Island, Cabinets - Upgraded, Deck - Exterior, Exterior Access, Recessed Lighting, Remodeled, Slider
Interior
Interior Features Countertops - Stone/Granite/Solid, Countertops - Upgraded, Breakfast Bar / Nook, Cabinets - Upgraded, Recessed Lighting, Slider, Kitchen, Sitting Room
Heating Central, Baseboard, Natural Gas, Fireplace
Cooling Central Air
Flooring Tile, Hardwood, Flooring - Stone/Ceramic Tile
Fireplaces Number 2
Fireplaces Type Family Room, Living Room
Appliance Gas Water Heater, Oven, Dishwasher, Microwave, Range, Refrigerator, Washer, Dryer
Laundry In Basement
Exterior
Exterior Feature Porch, Deck, Patio, Professional Landscaping, Sprinkler System, Outdoor Shower
Garage Spaces 1.0
Community Features Shopping, Walk/Jog Trails, Golf, Bike Path, Conservation Area, Highway Access, Marina, Public School
Waterfront true
Waterfront Description Waterfront,Beach Front,Navigable Water,Ocean,River,Dock/Mooring,Deep Water Access,Direct Access,Private,Ocean,1 to 2 Mile To Beach,Beach Ownership(Public)
View Y/N Yes
View Scenic View(s)
Roof Type Shingle
Total Parking Spaces 4
Garage Yes
Building
Lot Description Flood Plain, Cleared, Level
Foundation Concrete Perimeter
Sewer Private Sewer
Water Public
Others
Senior Community false
Read Less
Want to know what your home might be worth? Contact us for a FREE valuation!

Our team is ready to help you sell your home for the highest possible price ASAP
Bought with Ilya Fuchs • Ilya Fuchs






