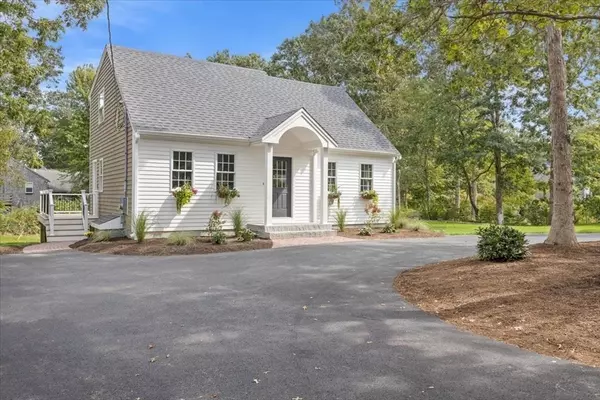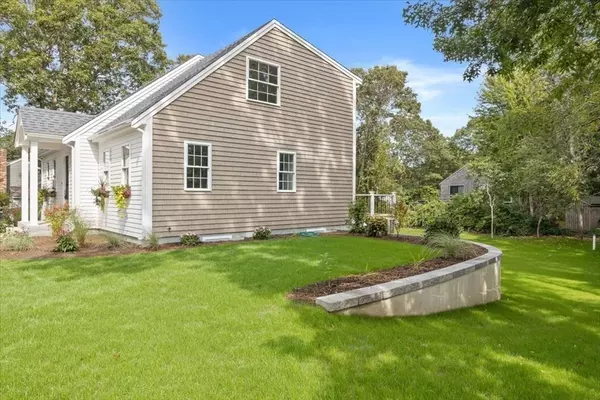$759,900
$759,900
For more information regarding the value of a property, please contact us for a free consultation.
50 Norris Rd Bourne, MA 02562
3 Beds
2.5 Baths
1,909 SqFt
Key Details
Sold Price $759,900
Property Type Single Family Home
Sub Type Single Family Residence
Listing Status Sold
Purchase Type For Sale
Square Footage 1,909 sqft
Price per Sqft $398
MLS Listing ID 73287008
Sold Date 10/25/24
Style Cape
Bedrooms 3
Full Baths 2
Half Baths 1
HOA Y/N false
Year Built 1982
Annual Tax Amount $3,530
Tax Year 2024
Lot Size 0.280 Acres
Acres 0.28
Property Description
Welcome to Sagamore Beach! This beautifully remodeled home is ready for you to move in and start enjoying the community. It features solid oak hardwood floors on both the first and second levels, with luxury vinyl plank flooring in the lower level. Climate control is managed by efficient Ductless Mini Splits, and the kitchen is equipped with brand new stainless steel appliances. Recent updates include all new roof, windows, doors, siding, a stylish composite wrap-around deck exterior and 3 bedroom septic. All bathroom flooring is luxury vinyl tile and electric heat. Lower level includes 330 square feet of finished bonus room. With a top-notch HERS (Home Energy Rating System) rating and professional landscaping, this home is truly move-in ready. Discover the charm of Bourne and fall in love with where you live! Close to Sagamore Beach, Rte 3 and Cape Cod. The living is easy.
Location
State MA
County Barnstable
Area Sagamore Beach
Zoning R40
Direction Old Plymouth Road to Norris
Rooms
Basement Full, Finished, Walk-Out Access, Concrete, Unfinished
Primary Bedroom Level Main, First
Kitchen Flooring - Wood, Countertops - Stone/Granite/Solid, Countertops - Upgraded, Kitchen Island, Cabinets - Upgraded, Cable Hookup, Exterior Access, Recessed Lighting
Interior
Interior Features Bonus Room
Heating Heat Pump, Electric, ENERGY STAR Qualified Equipment, Air Source Heat Pumps (ASHP), Ductless
Cooling Heat Pump, ENERGY STAR Qualified Equipment, Ductless
Flooring Wood, Tile, Vinyl, Flooring - Vinyl
Appliance Electric Water Heater, Range, Dishwasher, Microwave, Refrigerator, ENERGY STAR Qualified Refrigerator, ENERGY STAR Qualified Dishwasher
Laundry First Floor
Exterior
Exterior Feature Deck, Deck - Composite
Community Features Park, Walk/Jog Trails, Stable(s), Golf, Bike Path, Conservation Area, Highway Access
Utilities Available for Electric Range
Waterfront false
Waterfront Description Beach Front,Ocean,3/10 to 1/2 Mile To Beach,Beach Ownership(Public)
Roof Type Shingle
Total Parking Spaces 4
Garage No
Building
Lot Description Cleared, Gentle Sloping
Foundation Concrete Perimeter
Sewer Private Sewer
Water Public
Others
Senior Community false
Read Less
Want to know what your home might be worth? Contact us for a FREE valuation!

Our team is ready to help you sell your home for the highest possible price ASAP
Bought with Landry & Co. Realty Group • RE/MAX Executive Realty






