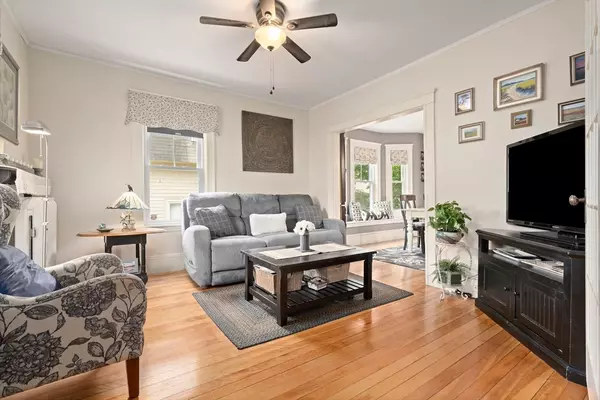$510,000
$459,000
11.1%For more information regarding the value of a property, please contact us for a free consultation.
10 Taft Ave Haverhill, MA 01830
3 Beds
1.5 Baths
1,343 SqFt
Key Details
Sold Price $510,000
Property Type Single Family Home
Sub Type Single Family Residence
Listing Status Sold
Purchase Type For Sale
Square Footage 1,343 sqft
Price per Sqft $379
MLS Listing ID 73281805
Sold Date 10/24/24
Style Antique
Bedrooms 3
Full Baths 1
Half Baths 1
HOA Y/N false
Year Built 1908
Annual Tax Amount $3,940
Tax Year 2024
Lot Size 3,920 Sqft
Acres 0.09
Property Description
OPEN HOUSE 9/1/24 CANCELED. How sweet! Step into this charming home where pride of ownership is evident throughout. The inviting open front porch leads to a spacious entryway with coat closet storage. French doors lead to a cozy living room and a gracious dining area with built-ins and a window seat. The recently remodeled kitchen features modern appliances and a pantry, with additional cabinet space perfect for a coffee bar. A freshly updated half bath adds convenience on the main level. Enjoy the outdoors in the three-season enclosed back porch and the well-landscaped backyard. The main level showcases beautiful hardwood floors, while the upstairs has well-maintained carpeting. The upper level offers three bedrooms, plus one versatile room ideal for an office, study, or nursery. Additional features include two parking spaces, a large cellar with a washer/dryer setup, and a walkup attic with high ceilings for extra storage. Perfectly located near downtown shopping restaurants
Location
State MA
County Essex
Zoning 101
Direction Main St to Taft Ave
Rooms
Basement Full, Unfinished
Primary Bedroom Level Second
Dining Room Closet/Cabinets - Custom Built, Window(s) - Bay/Bow/Box, Lighting - Overhead
Kitchen Countertops - Stone/Granite/Solid, Recessed Lighting
Interior
Interior Features Sun Room, Walk-up Attic
Heating Steam, Natural Gas
Cooling Ductless
Flooring Carpet, Hardwood, Wood Laminate
Appliance Range, Dishwasher, Microwave, Refrigerator
Exterior
Exterior Feature Porch, Patio
Waterfront false
Roof Type Shingle
Total Parking Spaces 2
Garage No
Building
Foundation Block
Sewer Public Sewer
Water Public
Others
Senior Community false
Read Less
Want to know what your home might be worth? Contact us for a FREE valuation!

Our team is ready to help you sell your home for the highest possible price ASAP
Bought with Carolyn Goodman • RE/MAX Encore






