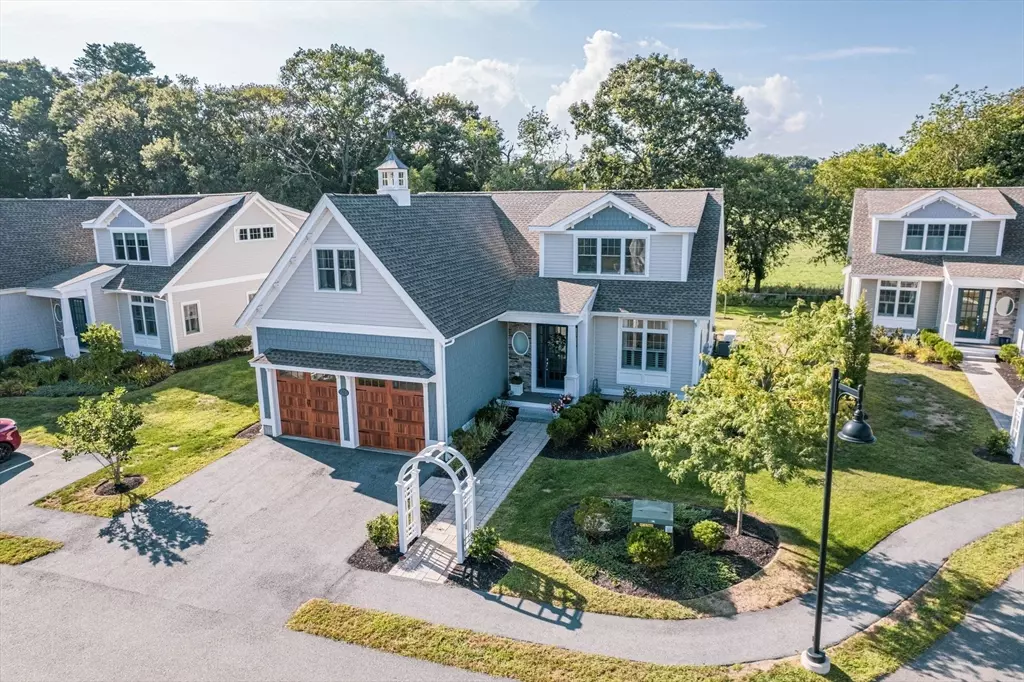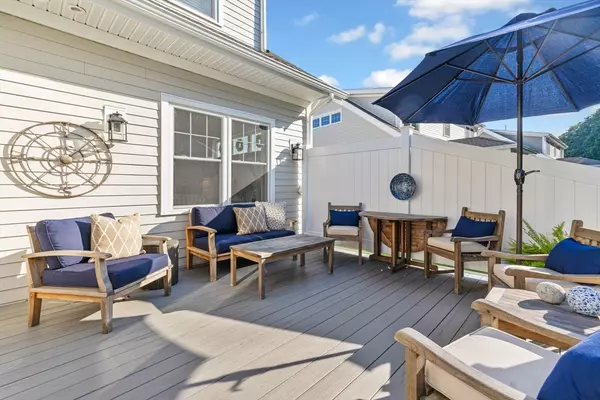$1,260,000
$1,249,000
0.9%For more information regarding the value of a property, please contact us for a free consultation.
13 Canter Brook Lane #13 Hamilton, MA 01982
2 Beds
3.5 Baths
3,800 SqFt
Key Details
Sold Price $1,260,000
Property Type Condo
Sub Type Condominium
Listing Status Sold
Purchase Type For Sale
Square Footage 3,800 sqft
Price per Sqft $331
MLS Listing ID 73283815
Sold Date 10/21/24
Bedrooms 2
Full Baths 3
Half Baths 1
HOA Fees $795/mo
Year Built 2021
Annual Tax Amount $16,177
Tax Year 2024
Property Description
Stunning single-family home in a vibrant 55+ community combines the privacy of a freestanding home w/ the convenience of maintenance-free living. From the moment you enter, you’ll notice the thoughtful design, superior craftsmanship & many upgrades no other unit has. The state-of-the-art kitchen has stainless steel Thermador appliances, a Sub-Zero refrigerator w/ custom cabinet panels, coffered ceiling & quartz countertops. The 1st level features a primary suite w/ a walk-in closet, a luxurious bath w/ tiled shower, double sinks, & quartz counters. The open floor plan showcases 10’ ceilings, 18’ vaulted ceiling in the living room, gas fireplace, built-ins, wainscoting, numerous windows w/ custom plantation shutters, transom windows, a powder & separate laundry room. The 2nd level has an open family rm, 2nd bedroom w/ walk-in closet, & bonus/guest bedroom. The finished lower level offers a full bath, custom built-ins, a whole-house generator. Close to outdoor activities/shopping/dining.
Location
State MA
County Essex
Direction Asbury St to Canter Brook Lane
Rooms
Family Room Bathroom - Full, Closet, Flooring - Wall to Wall Carpet, Recessed Lighting
Basement Y
Primary Bedroom Level Main, First
Dining Room Flooring - Hardwood, Open Floorplan, Wainscoting, Crown Molding
Kitchen Coffered Ceiling(s), Flooring - Hardwood, Countertops - Stone/Granite/Solid, Kitchen Island, Open Floorplan, Recessed Lighting, Stainless Steel Appliances, Gas Stove, Lighting - Pendant, Crown Molding
Interior
Interior Features Bathroom - Full, Bathroom - With Shower Stall, Countertops - Stone/Granite/Solid, Recessed Lighting, Ceiling Fan(s), Crown Molding, Closet/Cabinets - Custom Built, Closet, Bathroom, Sun Room, Loft, Foyer, Center Hall
Heating Central, Forced Air, Natural Gas
Cooling Central Air
Flooring Tile, Carpet, Hardwood, Flooring - Stone/Ceramic Tile, Flooring - Hardwood, Flooring - Wall to Wall Carpet, Concrete
Fireplaces Number 1
Fireplaces Type Living Room
Appliance Range, Dishwasher, Microwave, Refrigerator, Range Hood
Laundry Flooring - Stone/Ceramic Tile, Main Level, Electric Dryer Hookup, Washer Hookup, First Floor, In Unit
Exterior
Exterior Feature Outdoor Gas Grill Hookup, Deck - Vinyl, Deck - Composite, Professional Landscaping, Sprinkler System
Garage Spaces 2.0
Community Features Public Transportation, Shopping, Pool, Tennis Court(s), Park, Walk/Jog Trails, Stable(s), Golf, Medical Facility, Laundromat, Bike Path, Conservation Area, Highway Access, House of Worship, Marina, Private School, Public School, T-Station, University, Adult Community
Utilities Available for Gas Range, for Electric Oven, for Electric Dryer, Washer Hookup, Outdoor Gas Grill Hookup
Waterfront false
Waterfront Description Beach Front,Ocean,Beach Ownership(Public)
Roof Type Shingle
Total Parking Spaces 4
Garage Yes
Building
Story 3
Sewer Private Sewer
Water Public, Well, Individual Meter
Others
Pets Allowed Yes
Senior Community true
Acceptable Financing Contract
Listing Terms Contract
Read Less
Want to know what your home might be worth? Contact us for a FREE valuation!

Our team is ready to help you sell your home for the highest possible price ASAP
Bought with Baker Moio Team • J. Barrett & Company






