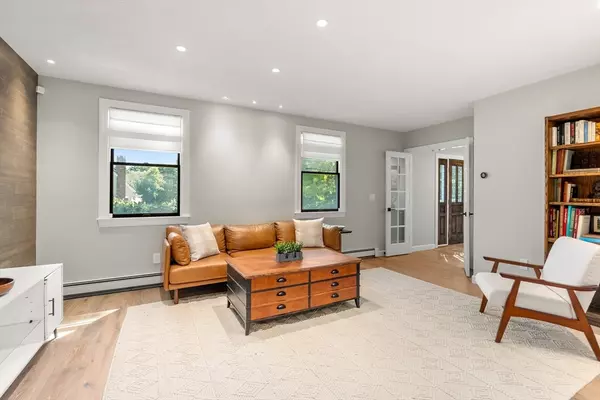$1,170,000
$1,199,000
2.4%For more information regarding the value of a property, please contact us for a free consultation.
5 Fairhaven Circle Sudbury, MA 01776
4 Beds
2.5 Baths
3,006 SqFt
Key Details
Sold Price $1,170,000
Property Type Single Family Home
Sub Type Single Family Residence
Listing Status Sold
Purchase Type For Sale
Square Footage 3,006 sqft
Price per Sqft $389
MLS Listing ID 73277387
Sold Date 10/08/24
Style Colonial
Bedrooms 4
Full Baths 2
Half Baths 1
HOA Y/N false
Year Built 1992
Annual Tax Amount $14,062
Tax Year 2024
Lot Size 0.920 Acres
Acres 0.92
Property Description
Experience luxury and privacy in this meticulously renovated colonial in one of Sudbury’s most sought-after neighborhoods. With designer touches throughout, the gut-renovated ground level (2022) boasts new hardwood floors, striking accent walls, and modern recessed lighting, creating a perfect atmosphere for entertaining. The kitchen is a chef’s dream, equipped w/custom cabinetry, sleek stainless-steel appliances, all-quartz countertops and backsplash, and a 2nd sink. The thoughtfully expanded primary bedroom (2020) offers a tranquil retreat, featuring expansive skylights, two oversized walk-in closets, and a chic en-suite bath. The recently updated lower level (2024) features LVP floors, recessed lights, and electric heat, making it ideal for recreation. Complete with a private backyard with a spacious patio & storage shed, this home is within walking distance of Haskell Field playground and the brand-new Fairbank Community Center - featuring an indoor pool and basketball courts.
Location
State MA
County Middlesex
Zoning Residentia
Direction Hudson Road to Fairhaven Circle
Rooms
Family Room Flooring - Wood, Open Floorplan, Recessed Lighting
Basement Full, Partially Finished
Primary Bedroom Level Second
Dining Room Flooring - Wood, Chair Rail, Recessed Lighting, Remodeled, Crown Molding
Kitchen Flooring - Wood, Dining Area, Countertops - Upgraded, Wet Bar, Cabinets - Upgraded, Open Floorplan, Remodeled
Interior
Interior Features Recessed Lighting, Play Room, Walk-up Attic
Heating Forced Air, Electric Baseboard, Oil
Cooling Window Unit(s)
Flooring Wood, Tile, Concrete, Laminate
Fireplaces Number 1
Fireplaces Type Family Room
Appliance Electric Water Heater, Range, Dishwasher, Microwave, Refrigerator, Washer, Dryer
Laundry Second Floor, Electric Dryer Hookup, Washer Hookup
Exterior
Exterior Feature Deck - Vinyl, Patio
Garage Spaces 2.0
Community Features Shopping, Conservation Area, Public School
Utilities Available for Electric Range, for Electric Oven, for Electric Dryer, Washer Hookup
Waterfront false
Roof Type Shingle
Total Parking Spaces 4
Garage Yes
Building
Foundation Concrete Perimeter, Thermally Broken Foundation/Slab
Sewer Private Sewer
Water Public
Schools
Elementary Schools Nixon
Middle Schools Curtis
High Schools Lincoln/Sudbury
Others
Senior Community false
Read Less
Want to know what your home might be worth? Contact us for a FREE valuation!

Our team is ready to help you sell your home for the highest possible price ASAP
Bought with Jay Wang • Bosh Real Estate Services, LLC






