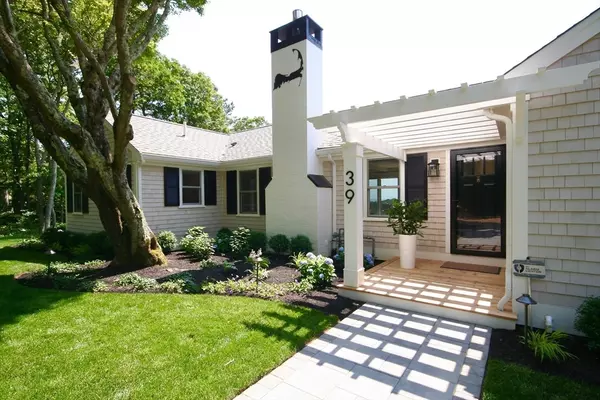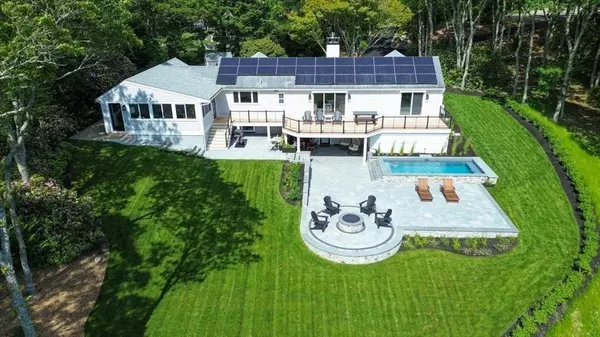$2,345,000
$2,495,000
6.0%For more information regarding the value of a property, please contact us for a free consultation.
39 Telegraph Hill Rd Falmouth, MA 02540
4 Beds
3 Baths
2,251 SqFt
Key Details
Sold Price $2,345,000
Property Type Single Family Home
Sub Type Single Family Residence
Listing Status Sold
Purchase Type For Sale
Square Footage 2,251 sqft
Price per Sqft $1,041
MLS Listing ID 73272448
Sold Date 10/17/24
Style Ranch
Bedrooms 4
Full Baths 3
HOA Y/N false
Year Built 1950
Annual Tax Amount $5,781
Tax Year 2024
Lot Size 1.100 Acres
Acres 1.1
Property Description
Breathtaking bird's-eye southwest facing views of Buzzards Bay towards Woods Hole and the Elizabeth Islands. This completely renovated four bedroom home with walkout lower level boast ample living space with amazing outdoor space including 1,100 squares of hardscape with gas fireplace along with 9x21 plunge pool also one car direct access garage! The main level features three bedrooms, two full baths, family room, gourmet kitchen, living room with slider to full length deck overlooking your serene backyard. Lower level has the fourth bedroom, full bath, family room walkout to stunning outdoor space. Every detail has been applied to this amazing home. The kitchen sink views are to die for along with the custom built-in cabinets. quartz counter tops, SMEG appliances(Refrigerator, Stove/Oven) make it a chef's delight. Owner owned Solar panels and backup generator allows backup electricity. Come enjoy the views from this hilltop retreat.
Location
State MA
County Barnstable
Area West Falmouth
Zoning RB
Direction Rte28A to Blacksmith Shop Rd(behind West Falmouth Fire Station), to Telegraph Hill Rd.
Rooms
Basement Partial, Finished, Walk-Out Access, Interior Entry, Sump Pump, Concrete
Interior
Heating Electric Baseboard, Heat Pump, Electric, Air Source Heat Pumps (ASHP), Ductless
Cooling Heat Pump, Ductless
Flooring Wood, Vinyl
Fireplaces Number 1
Appliance Electric Water Heater, Water Heater, Dishwasher, Microwave, Refrigerator, Washer, Dryer
Laundry Electric Dryer Hookup
Exterior
Exterior Feature Deck - Wood, Pool - Inground Heated, Storage, Professional Landscaping, Sprinkler System, Decorative Lighting, Stone Wall
Garage Spaces 1.0
Pool Pool - Inground Heated
Utilities Available for Gas Range, for Electric Dryer, Generator Connection
Waterfront Description Beach Front,Bay,Harbor,1/2 to 1 Mile To Beach,Beach Ownership(Public)
View Y/N Yes
View Scenic View(s)
Roof Type Shingle
Total Parking Spaces 5
Garage Yes
Private Pool true
Building
Lot Description Easements, Cleared, Sloped, Steep Slope
Foundation Concrete Perimeter
Sewer Private Sewer
Water Public
Others
Senior Community false
Read Less
Want to know what your home might be worth? Contact us for a FREE valuation!

Our team is ready to help you sell your home for the highest possible price ASAP
Bought with Non Member • Non Member Office






