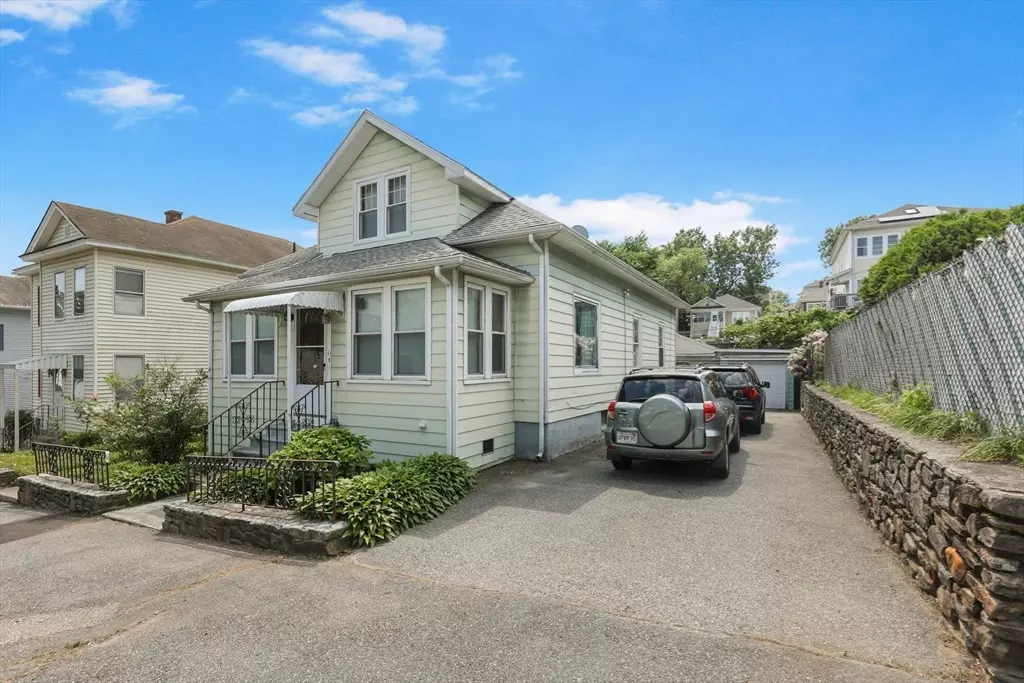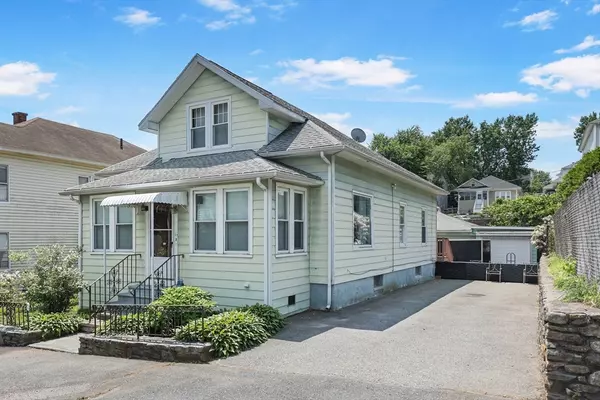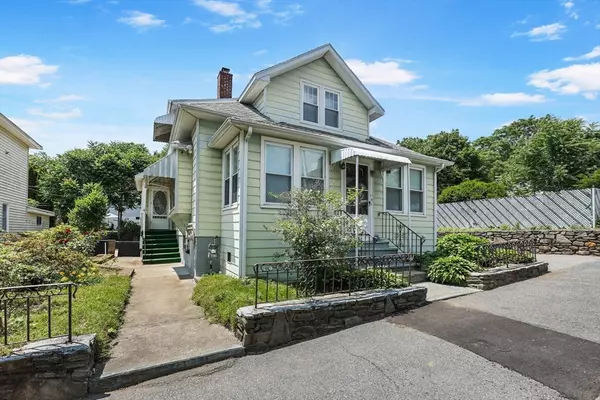$385,000
$399,999
3.7%For more information regarding the value of a property, please contact us for a free consultation.
60 Fairmont Ave Worcester, MA 01604
2 Beds
1.5 Baths
1,482 SqFt
Key Details
Sold Price $385,000
Property Type Single Family Home
Sub Type Single Family Residence
Listing Status Sold
Purchase Type For Sale
Square Footage 1,482 sqft
Price per Sqft $259
MLS Listing ID 73256300
Sold Date 10/18/24
Style Cottage,Bungalow
Bedrooms 2
Full Baths 1
Half Baths 1
HOA Y/N false
Year Built 1930
Annual Tax Amount $4,502
Tax Year 2024
Lot Size 10,018 Sqft
Acres 0.23
Property Description
Attention Investors- Welcome home to this Bungalow- Cottage in a great neighborhood with an enclosed, incredible spacious oversized, private oasis with Gardens of Eden galore and a gorgeous man-made brick patio with brick walkways that lead to a perfect yard for entertaining. A perfect starter home with original hardwood floors, 1st floor laundry and a full bathroom with a master bedroom on the 1st floor with a slider to the deck and bright light sunshine. Home has a double lot 10,000 Sq ft with a covered pool and a She Shed- pool house that has a refrig, stove top, double sink, cabinets and full bathroom. Oversized parking with a 3 car garage that's great for projects, additional storage or a car collection. Basement offers expansion possibilities for those seeking additional space. Conveniently located to downtown, colleges, Umass, Polar Park and minutes to major Rtes.Rte 20, Rte 9, Mass Pike, 290 and 146. Home is in need of updating- perfect fixer upper- A Handy man special.
Location
State MA
County Worcester
Area Rice Square
Zoning RG-5
Direction Off Hamilton Street Grafton Hill Area
Rooms
Basement Full, Partially Finished, Interior Entry, Concrete
Primary Bedroom Level Main, First
Dining Room Flooring - Hardwood, Window(s) - Bay/Bow/Box, Exterior Access, Open Floorplan
Kitchen Bathroom - Full, Dining Area, Exterior Access
Interior
Heating Forced Air, Oil, Natural Gas
Cooling Central Air
Flooring Carpet, Hardwood
Appliance Electric Water Heater, Range, Refrigerator
Laundry Washer Hookup
Exterior
Exterior Feature Porch - Enclosed, Porch - Screened, Storage, Screens, Fenced Yard, Garden, Guest House, Outdoor Shower, Stone Wall
Garage Spaces 3.0
Fence Fenced
Community Features Public Transportation, Shopping, Park, Walk/Jog Trails, Medical Facility, Highway Access, House of Worship, Marina, Private School, Public School, T-Station, University, Sidewalks
Utilities Available for Gas Range, for Gas Oven, Washer Hookup
Waterfront false
Waterfront Description Beach Front,Lake/Pond,1 to 2 Mile To Beach,Beach Ownership(Public)
Roof Type Shingle
Total Parking Spaces 8
Garage Yes
Building
Lot Description Level
Foundation Stone
Sewer Public Sewer
Water Public
Schools
Elementary Schools Rice Square
Middle Schools East Middle
High Schools North High
Others
Senior Community false
Acceptable Financing Contract
Listing Terms Contract
Read Less
Want to know what your home might be worth? Contact us for a FREE valuation!

Our team is ready to help you sell your home for the highest possible price ASAP
Bought with Naomi Malabre • RE/MAX Real Estate Center






