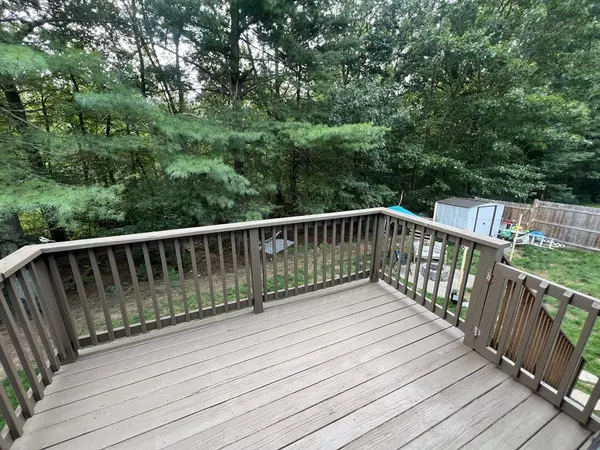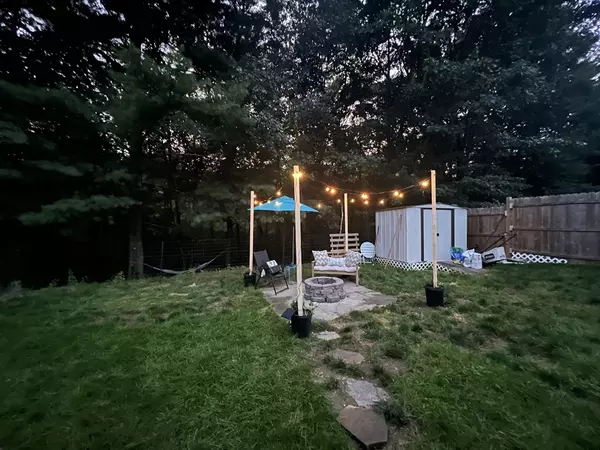$360,000
$370,000
2.7%For more information regarding the value of a property, please contact us for a free consultation.
232 Breckenridge St Palmer, MA 01069
3 Beds
2 Baths
1,640 SqFt
Key Details
Sold Price $360,000
Property Type Single Family Home
Sub Type Single Family Residence
Listing Status Sold
Purchase Type For Sale
Square Footage 1,640 sqft
Price per Sqft $219
MLS Listing ID 73260295
Sold Date 10/11/24
Style Ranch
Bedrooms 3
Full Baths 2
HOA Y/N false
Year Built 2004
Annual Tax Amount $6,206
Tax Year 2024
Lot Size 0.460 Acres
Acres 0.46
Property Description
Looking for 1 floor living? This is it! Nestled in a serene setting, this spacious 3-large bedroom, 2-bath ranch offers comfort and style. The heart of the home is a welcoming living area complete with a cozy fireplace, ideal for gathering on cool evenings. A well-appointed main bedroom features its own private bath with double vanity and a walk in shower, ensuring privacy and convenience. Enjoy meals in the elegant formal dining room, perfect for entertaining guests. A spacious foyer sets the tone upon entry, leading to the heart of the home. Step outside onto the deck and take in views of the fully fenced, private backyard, offering a tranquil retreat for outdoor enjoyment and relaxation. The partially finished walkout basement has so much potential to fully finish for even more space! Per owner, carpeting in bedrooms will be replaced prior to closing.(or a credit given to buyer, whichever is preferred) This one is not a drive by, this home feels much larger than meets the eye.
Location
State MA
County Hampden
Zoning TR
Direction GPS Friendly
Rooms
Basement Full, Partially Finished, Walk-Out Access, Interior Entry, Concrete
Primary Bedroom Level Main, First
Dining Room Flooring - Hardwood
Kitchen Flooring - Stone/Ceramic Tile, Countertops - Stone/Granite/Solid, Cabinets - Upgraded, Exterior Access, Stainless Steel Appliances
Interior
Heating Baseboard, Propane
Cooling Window Unit(s)
Flooring Tile, Carpet, Hardwood
Fireplaces Number 1
Fireplaces Type Living Room
Appliance Water Heater, Range, Dishwasher, Disposal, Refrigerator, Plumbed For Ice Maker
Laundry In Basement, Electric Dryer Hookup, Washer Hookup
Exterior
Exterior Feature Porch, Deck, Rain Gutters, Storage, Screens, Fenced Yard
Fence Fenced/Enclosed, Fenced
Community Features Public Transportation, Shopping, Walk/Jog Trails, Medical Facility, Laundromat, Highway Access, Public School
Utilities Available for Electric Range, for Electric Oven, for Electric Dryer, Washer Hookup, Icemaker Connection
Roof Type Shingle
Total Parking Spaces 4
Garage No
Building
Lot Description Gentle Sloping
Foundation Concrete Perimeter
Sewer Public Sewer
Water Public
Others
Senior Community false
Read Less
Want to know what your home might be worth? Contact us for a FREE valuation!

Our team is ready to help you sell your home for the highest possible price ASAP
Bought with Diane Luong • RE/MAX Vision






