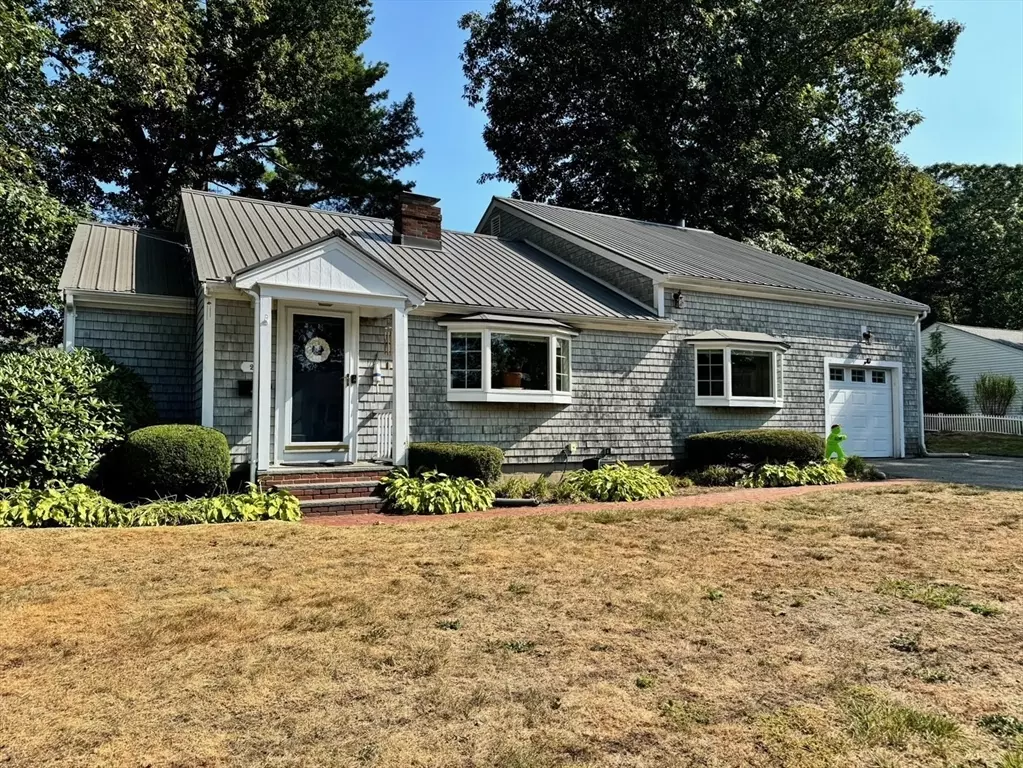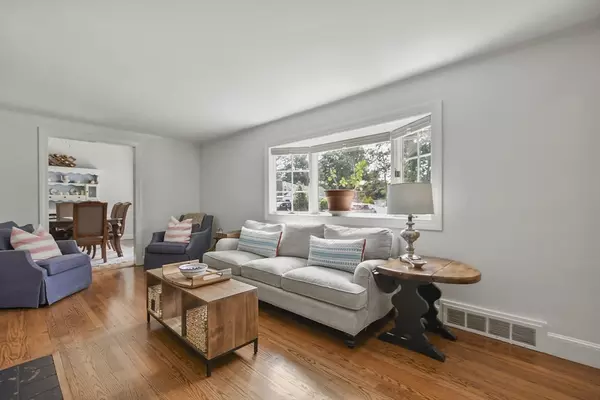$865,000
$830,000
4.2%For more information regarding the value of a property, please contact us for a free consultation.
20 Moynihan Road Hamilton, MA 01982
4 Beds
3 Baths
2,620 SqFt
Key Details
Sold Price $865,000
Property Type Single Family Home
Sub Type Single Family Residence
Listing Status Sold
Purchase Type For Sale
Square Footage 2,620 sqft
Price per Sqft $330
MLS Listing ID 73288617
Sold Date 10/16/24
Style Cape
Bedrooms 4
Full Baths 3
HOA Y/N false
Year Built 1952
Annual Tax Amount $9,961
Tax Year 2024
Lot Size 10,018 Sqft
Acres 0.23
Property Description
This 4 bed, 3 full bath cape is deceivingly spacious with a flexible floorplan offering a mix of classic charm and modern comfort. First floor features hardwood floors, formal living and dining rooms, kitchen with a large island that opens to the sunken family room with direct access to the backyard, 2 fireplaces, an office with built-ins, full bathroom plus a bedroom. Upstairs you will find the en-suite primary bedroom, 2 additional bedrooms and the 3rd bathroom. Full basement with laundry, storage and a finished bonus room offering even more space for a variety of lifestyle needs. Fenced in backyard, 1 car attached (heated) garage and central air. Situated on a side street less than 1 mile from Hamilton town center and the commuter rail, this is a great opportunity for those looking to settle into this beautiful community! Showings begin on Saturday 09/14 - Open House Schedule: Sat 09/14 & Sun 09/15 from 11am-1pm.
Location
State MA
County Essex
Zoning R1A
Direction Bay Rd to Linden St to Howard St to Moynihan Road
Rooms
Family Room Closet, Closet/Cabinets - Custom Built, Flooring - Hardwood, Window(s) - Picture, Cable Hookup, Exterior Access, Open Floorplan, Recessed Lighting
Basement Partially Finished, Interior Entry, Sump Pump, Concrete
Primary Bedroom Level Second
Dining Room Flooring - Hardwood, Window(s) - Bay/Bow/Box, French Doors, Chair Rail
Kitchen Closet, Flooring - Hardwood, Pantry, Kitchen Island, Open Floorplan, Recessed Lighting, Stainless Steel Appliances, Gas Stove
Interior
Interior Features Cable Hookup, Recessed Lighting, Bonus Room
Heating Forced Air, Propane
Cooling Central Air
Flooring Tile, Vinyl, Carpet, Hardwood, Flooring - Wall to Wall Carpet
Fireplaces Number 2
Fireplaces Type Family Room, Living Room
Appliance Water Heater, Tankless Water Heater, Range, Dishwasher, Microwave, Refrigerator, Washer, Dryer
Laundry Electric Dryer Hookup, Washer Hookup, In Basement
Exterior
Exterior Feature Porch, Patio, Rain Gutters, Storage, Screens, Fenced Yard, Garden
Garage Spaces 1.0
Fence Fenced
Community Features Public Transportation, Shopping, Pool, Tennis Court(s), Park, Conservation Area, House of Worship, Public School
Utilities Available for Gas Range, for Electric Dryer, Washer Hookup, Generator Connection
Waterfront false
Roof Type Metal
Total Parking Spaces 6
Garage Yes
Building
Foundation Block
Sewer Private Sewer
Water Public
Schools
Elementary Schools Cutler
Middle Schools Mrms
High Schools Hwrhs
Others
Senior Community false
Read Less
Want to know what your home might be worth? Contact us for a FREE valuation!

Our team is ready to help you sell your home for the highest possible price ASAP
Bought with Deborah Evans • J. Barrett & Company






