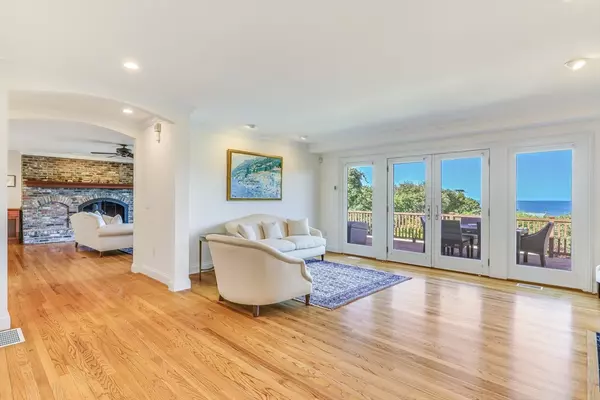$3,690,000
$3,995,000
7.6%For more information regarding the value of a property, please contact us for a free consultation.
10 Naushon Cir Falmouth, MA 02540
4 Beds
3.5 Baths
5,086 SqFt
Key Details
Sold Price $3,690,000
Property Type Single Family Home
Sub Type Single Family Residence
Listing Status Sold
Purchase Type For Sale
Square Footage 5,086 sqft
Price per Sqft $725
MLS Listing ID 73278768
Sold Date 10/09/24
Style Contemporary
Bedrooms 4
Full Baths 3
Half Baths 1
HOA Y/N false
Year Built 1968
Annual Tax Amount $16,601
Tax Year 2024
Lot Size 1.230 Acres
Acres 1.23
Property Description
Welcome to a residence of unparalleled coastal grandeur in the prestigious 'The Cliffs' community of West Falmouth. This breathtaking 4-bedroom, 3.5-bath, estate sprawls across 5,086 square feet, embodying the pinnacle of luxury. Perched on 1.2 acres overlooking Buzzards Bay, this home offers commanding 180-degree water views and the allure of western sunsets that paint. Step onto the full-length deck, perfect for entertaining or simply unwinding while the stunning scenery envelops you. The main level exudes sophistication, featuring lustrous hardwood floors, 5 fireplaces, a large primary suite with its own fireplace, and several living spaces. Outside, a private oasis beckons with a heated gunite pool, spa, and a built-in grill. Just steps away, the exclusive private sandy association beach offers direct access to Buzzards Bay. Ideally situated near West Falmouth Harbor, The Shining Sea Bikeway, and West Falmouth Market, this residence is more than just a home; it is a lifestyle.
Location
State MA
County Barnstable
Area West Falmouth
Zoning RB
Direction Quaker Rd to Cliff Rd, left on to Naushon Rd S, Right on to Naushon Cir.
Rooms
Family Room Ceiling Fan(s), Closet/Cabinets - Custom Built, Flooring - Hardwood, Wet Bar, Deck - Exterior, Recessed Lighting
Basement Finished, Walk-Out Access
Dining Room Flooring - Hardwood, Window(s) - Picture, Recessed Lighting, Lighting - Pendant
Kitchen Flooring - Stone/Ceramic Tile, Pantry, Countertops - Stone/Granite/Solid, Deck - Exterior, Recessed Lighting, Peninsula, Lighting - Pendant
Interior
Interior Features Bathroom - Full, Bathroom - Tiled With Shower Stall, Countertops - Stone/Granite/Solid, Recessed Lighting, Lighting - Overhead, Bathroom - 1/4, Lighting - Sconce, Vaulted Ceiling(s), Closet, Wet Bar
Heating Forced Air, Natural Gas, Fireplace
Cooling Central Air
Flooring Tile, Marble, Hardwood, Flooring - Marble, Flooring - Stone/Ceramic Tile, Flooring - Hardwood
Fireplaces Number 5
Fireplaces Type Family Room, Living Room, Master Bedroom
Appliance Gas Water Heater, Range, Dishwasher, Microwave, Refrigerator, Washer, Dryer, Wine Refrigerator, Range Hood, Plumbed For Ice Maker
Laundry Flooring - Hardwood, Flooring - Stone/Ceramic Tile, Lighting - Overhead, Electric Dryer Hookup, Washer Hookup
Exterior
Exterior Feature Deck, Deck - Wood, Patio, Covered Patio/Deck, Pool - Inground Heated, Storage, Outdoor Shower, Outdoor Gas Grill Hookup
Garage Spaces 2.0
Pool Pool - Inground Heated
Community Features Bike Path, Highway Access, Marina, Private School, Public School
Utilities Available for Gas Range, for Electric Dryer, Washer Hookup, Icemaker Connection, Generator Connection, Outdoor Gas Grill Hookup
Waterfront Description Beach Front,Bay,0 to 1/10 Mile To Beach,Beach Ownership(Private,Association)
Roof Type Shingle
Total Parking Spaces 5
Garage Yes
Private Pool true
Building
Lot Description Corner Lot, Sloped
Foundation Concrete Perimeter
Sewer Public Sewer, Private Sewer
Water Public
Others
Senior Community false
Read Less
Want to know what your home might be worth? Contact us for a FREE valuation!

Our team is ready to help you sell your home for the highest possible price ASAP
Bought with Team Guthrie - Mabile • Berkshire Hathaway HomeServices Robert Paul Properties






