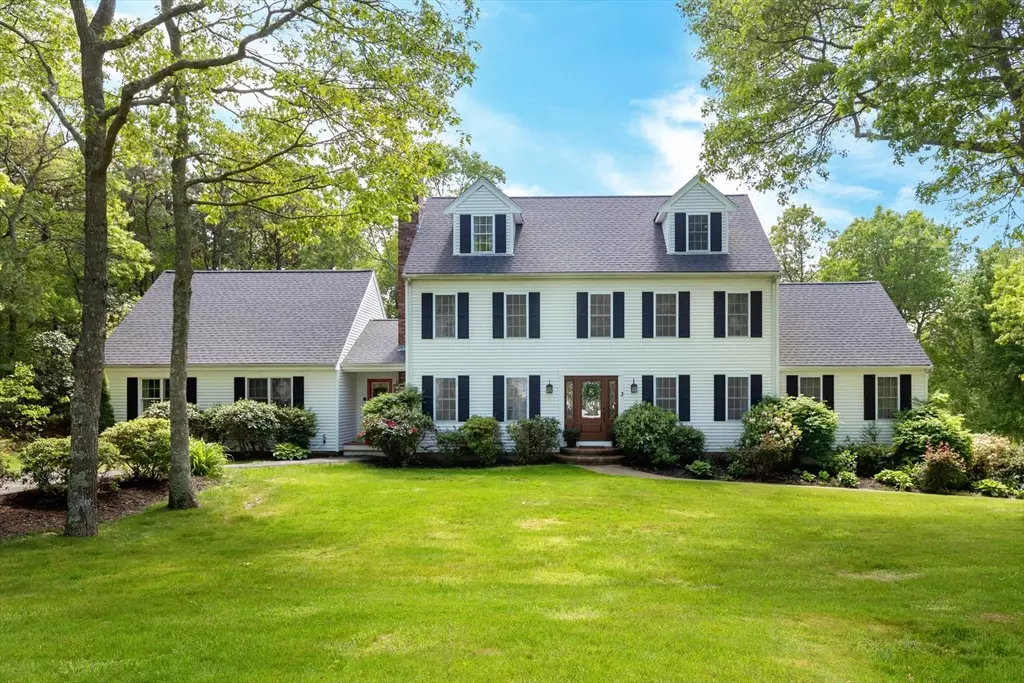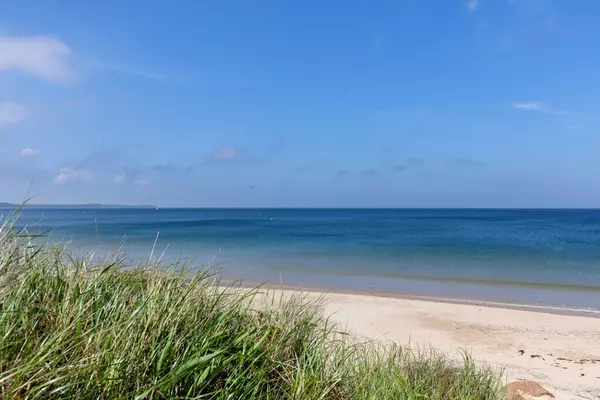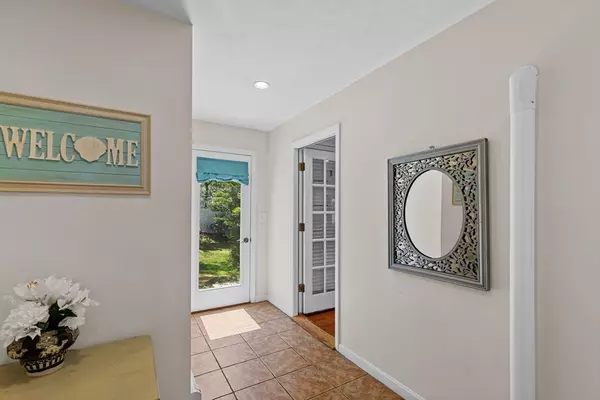$1,017,000
$999,000
1.8%For more information regarding the value of a property, please contact us for a free consultation.
3 Kimba Ln Bourne, MA 02562
5 Beds
3 Baths
3,718 SqFt
Key Details
Sold Price $1,017,000
Property Type Single Family Home
Sub Type Single Family Residence
Listing Status Sold
Purchase Type For Sale
Square Footage 3,718 sqft
Price per Sqft $273
MLS Listing ID 73257026
Sold Date 10/02/24
Style Colonial
Bedrooms 5
Full Baths 3
HOA Y/N false
Year Built 1997
Annual Tax Amount $6,922
Tax Year 2024
Lot Size 0.920 Acres
Acres 0.92
Property Description
Discover this spacious Sagamore haven, ideal for extended families! The main residence offers four bedrooms and a stunning modern kitchen with stainless steel appliances. Hosting is effortless with three ovens, ample storage, and a large island open to a dining area with a fireplace and hardwood floors. The first floor includes a family room, a media room with a large screen and top-of-the-line projector, a three-season room, and a full bath with laundry. Additionally, there is a fully equipped in-law apartment with its own private entrance, one bedroom, a full bath, a kitchenette, and a cozy living area. Perfect for multi-generational living or rental income, this property offers a private backyard with a deck for outdoor gatherings. This ideal location puts you near parks, one of the nicest beaches on the South Shore, and convenient shopping centers.
Location
State MA
County Barnstable
Area Sagamore Beach
Zoning R40
Direction Old Plymouth Rd to Norris, to Kimba
Rooms
Family Room Flooring - Wood
Basement Full, Interior Entry
Primary Bedroom Level Second
Dining Room Flooring - Wood
Kitchen Closet/Cabinets - Custom Built, Flooring - Stone/Ceramic Tile, Countertops - Stone/Granite/Solid, Countertops - Upgraded, Kitchen Island, Open Floorplan, Stainless Steel Appliances, Gas Stove
Interior
Interior Features Bathroom - Full, Media Room, Inlaw Apt.
Heating Baseboard, Natural Gas
Cooling Ductless
Flooring Wood, Tile
Fireplaces Number 1
Fireplaces Type Dining Room
Appliance Gas Water Heater, Water Heater, Range, Dishwasher, Disposal, Microwave, Refrigerator, Washer, Dryer, Oven
Laundry First Floor
Exterior
Exterior Feature Deck, Sprinkler System, Outdoor Shower
Garage Spaces 2.0
Utilities Available for Gas Range, for Gas Oven
Waterfront false
Waterfront Description Beach Front,Ocean,3/10 to 1/2 Mile To Beach,Beach Ownership(Public)
Roof Type Shingle
Total Parking Spaces 6
Garage Yes
Building
Lot Description Wooded
Foundation Concrete Perimeter
Sewer Private Sewer
Water Public
Others
Senior Community false
Read Less
Want to know what your home might be worth? Contact us for a FREE valuation!

Our team is ready to help you sell your home for the highest possible price ASAP
Bought with Chuck Silverston Team • Gibson Sotheby's International Realty






