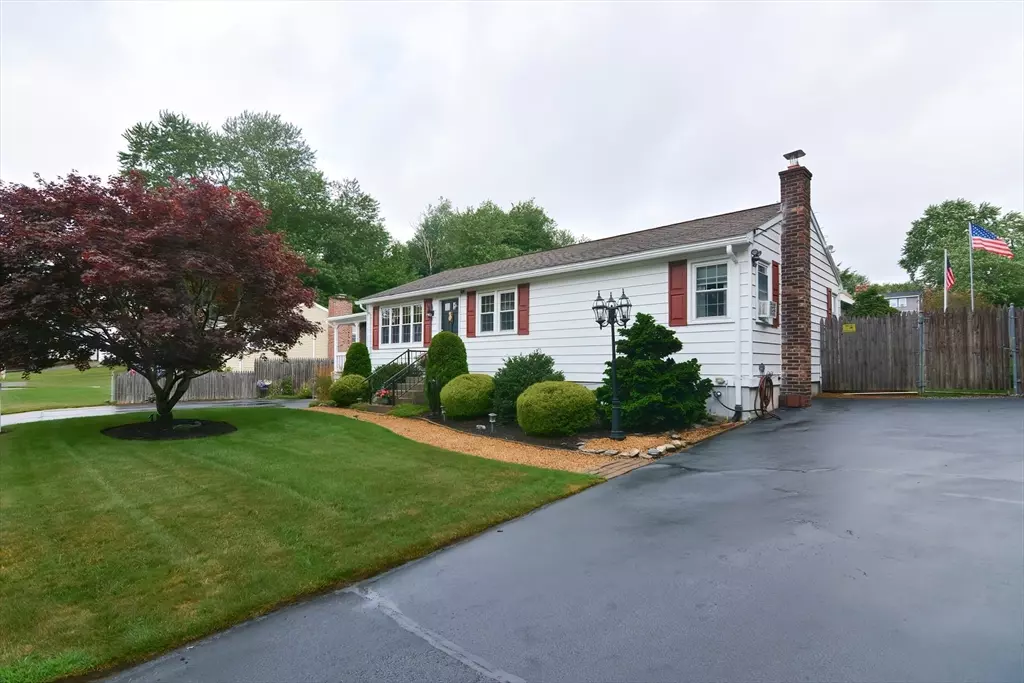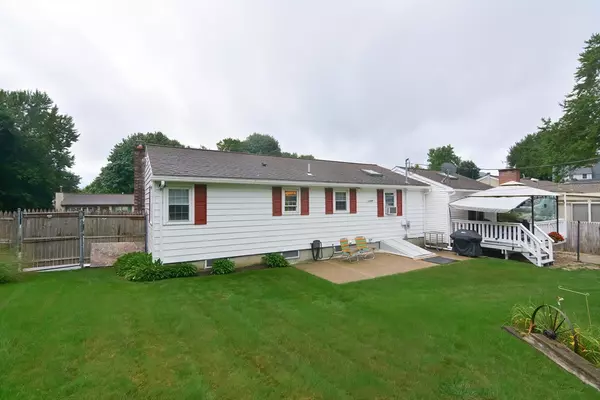$500,000
$449,900
11.1%For more information regarding the value of a property, please contact us for a free consultation.
4 Harmon St Worcester, MA 01604
3 Beds
2 Baths
2,336 SqFt
Key Details
Sold Price $500,000
Property Type Single Family Home
Sub Type Single Family Residence
Listing Status Sold
Purchase Type For Sale
Square Footage 2,336 sqft
Price per Sqft $214
MLS Listing ID 73274455
Sold Date 09/30/24
Style Ranch
Bedrooms 3
Full Baths 2
HOA Y/N false
Year Built 1973
Annual Tax Amount $4,953
Tax Year 2024
Lot Size 8,276 Sqft
Acres 0.19
Property Description
This is the one you have been waiting for. This beautiful home that checks so many wish list boxes. This 3-bedroom, 2-bathroom ranch offers over 2300 square feet of total living space with a full finished basement (complete with a family room, bathroom and laundry room), a bright and airy living room with cathedral ceilings, a new pellet stove, and skylights, and a beautiful kitchen with modern appliances and cabinets. Step outside to the meticulously landscaped fenced in yard (on a corner lot) with a private deck, patio, and 2 storage sheds. There is absolutely nothing to do here but move right in and add your personal touches. This home provides a quiet private feel abutting the Crow Hill conservation area while offering convenient access to many great shopping and dining options and all of Worcester’s major highways. Come by the open house on Sunday, August 11 from 12-2. All offers are due Monday August 12 by 1:00 and will be reviewed withing 24 hours.
Location
State MA
County Worcester
Zoning RS-7
Direction Google Maps, Dell Ave to Harmon Street.
Rooms
Basement Full
Interior
Heating Electric Baseboard, Pellet Stove
Cooling Window Unit(s)
Flooring Wood, Carpet
Fireplaces Number 1
Appliance Electric Water Heater, Range, Dishwasher, Microwave, Refrigerator, Washer, Dryer
Laundry Electric Dryer Hookup, Washer Hookup
Exterior
Exterior Feature Porch, Deck, Storage, Fenced Yard
Fence Fenced/Enclosed, Fenced
Community Features Public Transportation, Shopping, Park, Walk/Jog Trails, Medical Facility, Conservation Area, Highway Access, Public School, T-Station, University
Utilities Available for Electric Range, for Electric Dryer, Washer Hookup, Generator Connection
Waterfront false
Roof Type Shingle
Total Parking Spaces 5
Garage No
Building
Lot Description Corner Lot
Foundation Concrete Perimeter
Sewer Public Sewer
Water Public
Others
Senior Community false
Acceptable Financing Seller W/Participate
Listing Terms Seller W/Participate
Read Less
Want to know what your home might be worth? Contact us for a FREE valuation!

Our team is ready to help you sell your home for the highest possible price ASAP
Bought with The Best Buy Team • Media Realty Group Inc.






