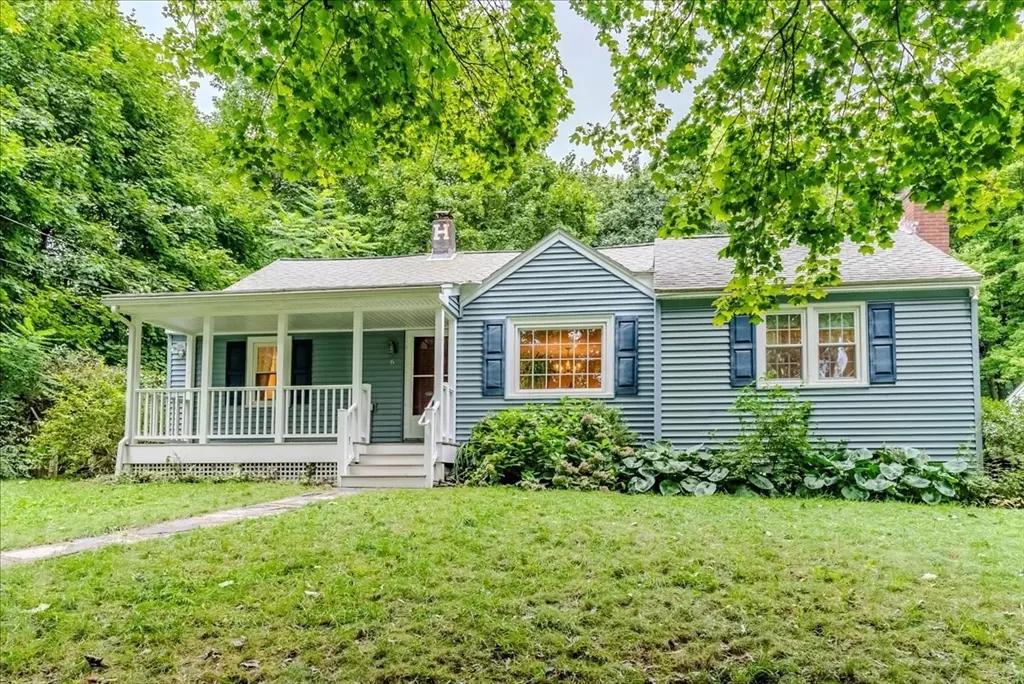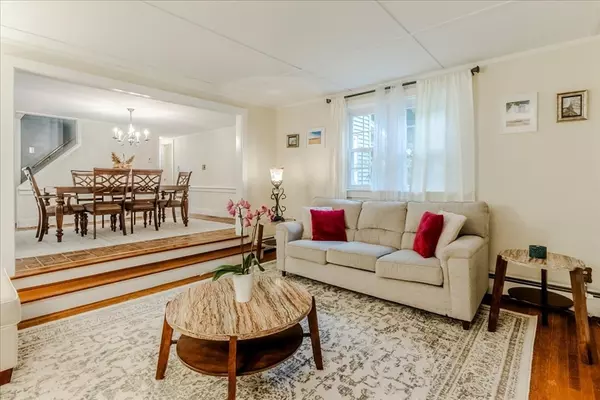$420,000
$398,000
5.5%For more information regarding the value of a property, please contact us for a free consultation.
6 Brookhaven Rd Worcester, MA 01606
3 Beds
1.5 Baths
1,572 SqFt
Key Details
Sold Price $420,000
Property Type Single Family Home
Sub Type Single Family Residence
Listing Status Sold
Purchase Type For Sale
Square Footage 1,572 sqft
Price per Sqft $267
MLS Listing ID 73280355
Sold Date 10/01/24
Style Cape
Bedrooms 3
Full Baths 1
Half Baths 1
HOA Y/N false
Year Built 1951
Annual Tax Amount $5,001
Tax Year 2024
Lot Size 9,583 Sqft
Acres 0.22
Property Sub-Type Single Family Residence
Property Description
Welcome Home to this charming 3bed,1.5 bath bungalow nestled on a serene side street close to the Holden line. The moment you walk into this bright & sunny home you'll love the thoughtfully designed floor plan featuring a fp'd sunken living room offering a cozy space perfect for relaxing or entertaining. The first floor bedroom, full bath, and the sunroom off the kitchen are just some of the many highlights of this main level & the additional den/office opposite the formal dining room is the perfect flex space. Rounding out the living space upstairs, you'll find the remaining 2 generously sized bedrooms with plenty of closet space and a convenient half bath. Outside you'll find this home is situated on a sizable lot with a large backyard, perfect for outdoor gatherings, gardening & entertaining. With its prime location in a fantastic neighborhood & close proximity to shopping, parks & commuting-this home truly offers a blend of comfort, charm, value and convenience!. Don't miss it!
Location
State MA
County Worcester
Zoning unknown
Direction Holden Street to Tuxedo to Brookhaven
Rooms
Basement Unfinished
Interior
Heating Oil
Cooling Window Unit(s)
Fireplaces Number 1
Appliance Water Heater, Range, Oven, Dishwasher, Disposal, Trash Compactor, Refrigerator, Freezer, Washer, Dryer
Laundry Electric Dryer Hookup, Washer Hookup
Exterior
Exterior Feature Porch, Porch - Screened, Rain Gutters, Storage, Screens, Fenced Yard
Fence Fenced/Enclosed, Fenced
Community Features Public Transportation, Shopping, Park, Walk/Jog Trails, Medical Facility, Laundromat, Bike Path, Conservation Area, Highway Access, House of Worship, Private School, Public School, T-Station, University
Utilities Available for Electric Range, for Electric Oven, for Electric Dryer, Washer Hookup
Waterfront Description Beach Front,Lake/Pond,1 to 2 Mile To Beach
Roof Type Shingle
Total Parking Spaces 2
Garage No
Building
Lot Description Corner Lot, Gentle Sloping
Foundation Concrete Perimeter
Sewer Public Sewer
Water Public
Architectural Style Cape
Schools
High Schools Bancroft
Others
Senior Community false
Read Less
Want to know what your home might be worth? Contact us for a FREE valuation!

Our team is ready to help you sell your home for the highest possible price ASAP
Bought with Steven Pizzarella • RE/MAX Partners





