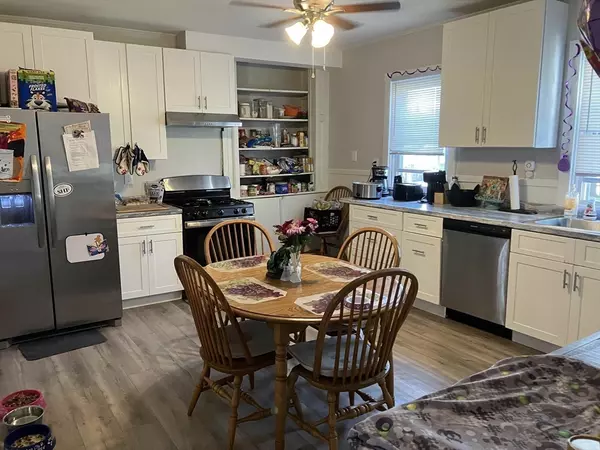$380,000
$560,000
32.1%For more information regarding the value of a property, please contact us for a free consultation.
219 Acushnet Ave New Bedford, MA 02740
7 Beds
3 Baths
3,158 SqFt
Key Details
Sold Price $380,000
Property Type Multi-Family
Sub Type 3 Family
Listing Status Sold
Purchase Type For Sale
Square Footage 3,158 sqft
Price per Sqft $120
MLS Listing ID 73269310
Sold Date 09/30/24
Bedrooms 7
Full Baths 3
Year Built 1878
Annual Tax Amount $4,788
Tax Year 2024
Lot Size 4,791 Sqft
Acres 0.11
Property Description
An amazing chance to get into a profitable 3 Family a few blocks away from downtown New Bedford. With only 2 apartments rented, the property is generating 3500, with the third unit left vacant for the new owner to live in or choose the rent price for. All 3 units have been renovated in the last 3 years with 2 of the units having a dish washer. The building has a laundry room that is shared amongst all 3 apartments. Outside is a supercharging station for electric cars. There's Office space that can be used to charge for storage too. The roof has been updated in the last few years. Each unit has had brand new water heaters and heating systems installed the last 3 years as well. The tenant on the first floor pays 1900 for a 3 bedroom apartment and is tenants at will. 2nd floor is paying 1600 for a 2 bedroom apartment. 3rd floor is a 2 bedroom with a dish washer and one bedroom has a walk in closet. The building is roughly a 4minute drive from the train station coming to New Bedford
Location
State MA
County Bristol
Zoning RC
Direction A few blocks from downtown new bedford YMCA heading to south new bedford
Rooms
Basement Partial
Interior
Interior Features Ceiling Fan(s), Upgraded Cabinets, Upgraded Countertops, Bathroom with Shower Stall, Remodeled, Living Room, Kitchen
Heating Forced Air, Electric
Cooling None
Flooring Wood, Laminate
Appliance Range, Dishwasher, Refrigerator, Freezer
Laundry Washer Hookup
Exterior
Exterior Feature Rain Gutters
Fence Fenced/Enclosed
Community Features Public Transportation, Shopping, Pool, Park, Walk/Jog Trails, Medical Facility, Laundromat, Highway Access, House of Worship, Public School, University
Utilities Available for Gas Range, for Gas Oven, Washer Hookup
Waterfront Description Beach Front,Ocean,1 to 2 Mile To Beach,Beach Ownership(Public)
Roof Type Shingle
Total Parking Spaces 2
Garage No
Building
Story 6
Foundation Concrete Perimeter
Sewer Public Sewer
Water Public
Others
Senior Community false
Read Less
Want to know what your home might be worth? Contact us for a FREE valuation!

Our team is ready to help you sell your home for the highest possible price ASAP
Bought with Jeffrey Dormus • Andrade Associates Real Estate, Inc.






