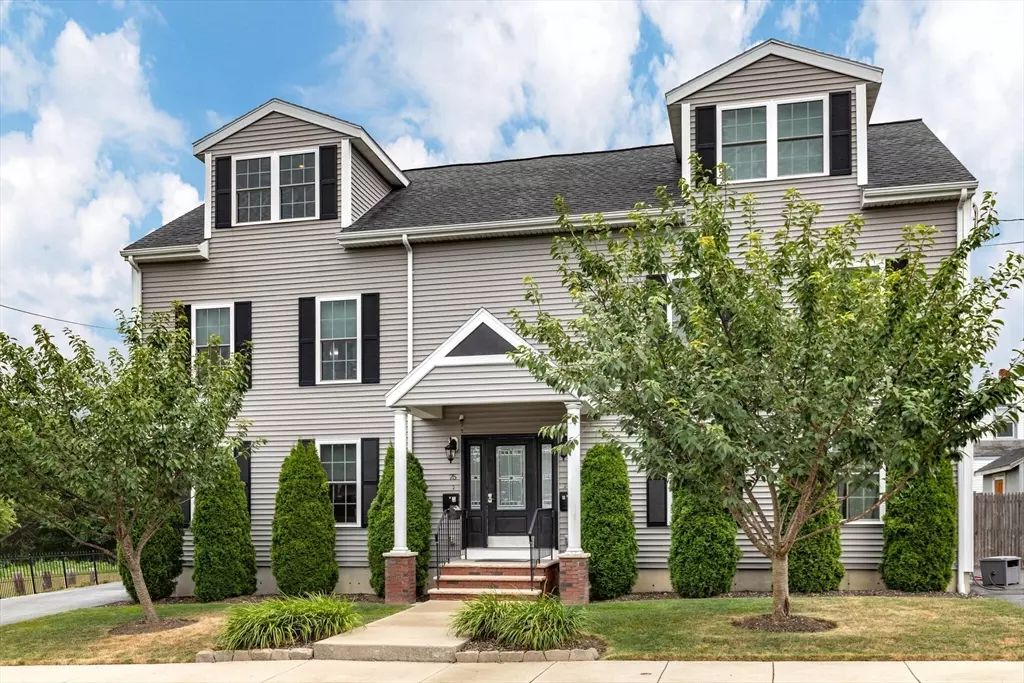$710,000
$699,900
1.4%For more information regarding the value of a property, please contact us for a free consultation.
75 Fairfield St #A Revere, MA 02151
3 Beds
2.5 Baths
1,550 SqFt
Key Details
Sold Price $710,000
Property Type Condo
Sub Type Condominium
Listing Status Sold
Purchase Type For Sale
Square Footage 1,550 sqft
Price per Sqft $458
MLS Listing ID 73271417
Sold Date 09/26/24
Bedrooms 3
Full Baths 2
Half Baths 1
Year Built 2014
Annual Tax Amount $4,717
Tax Year 2024
Property Sub-Type Condominium
Property Description
Duplex styled 3BR townhome with marsh views of Rumney Marsh, just moments away from Revere Beach. Open floor plan with beautiful hardwood floors that seamlessly connects the family room, kitchen boasting stainless steel appliances, and a bright dining area with access to deck.Upstairs, the second floor features a primary bedroom with a beautifully tiled bath, an additional bedroom, and another full bath. Ascend to the third floor where you'll find a versatile space that can be used as an extra bedroom or a home office, complete with nature views.Outside a well-manicured fenced yard await, providing the perfect setting for outdoor relaxation and entertainment. Serenity in one of the most sought-after locations near Wonderland T Station.
Location
State MA
County Suffolk
Zoning RB
Direction Off Revere Street
Rooms
Basement Y
Primary Bedroom Level Second
Dining Room Flooring - Hardwood, Deck - Exterior, Exterior Access
Kitchen Flooring - Hardwood, Countertops - Stone/Granite/Solid, Stainless Steel Appliances
Interior
Heating Baseboard, Natural Gas
Cooling Central Air
Flooring Wood, Tile, Carpet
Appliance Range, Dishwasher, Microwave, Refrigerator
Laundry Electric Dryer Hookup, Exterior Access, Washer Hookup, In Basement
Exterior
Exterior Feature Deck
Community Features Public Transportation, Conservation Area, T-Station
Utilities Available for Gas Range
Waterfront Description Beach Front,Ocean
Roof Type Shingle
Total Parking Spaces 2
Garage No
Building
Story 3
Sewer Public Sewer
Water Public
Others
Senior Community false
Read Less
Want to know what your home might be worth? Contact us for a FREE valuation!

Our team is ready to help you sell your home for the highest possible price ASAP
Bought with Chris Kostopoulos Group • Keller Williams Realty





