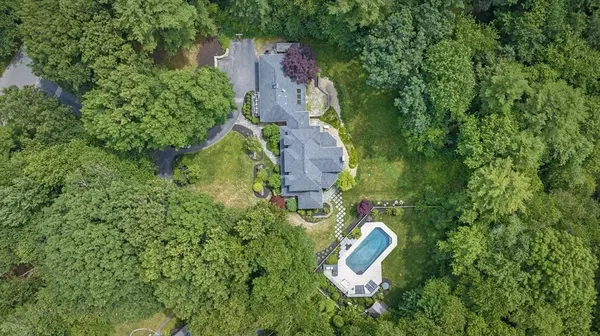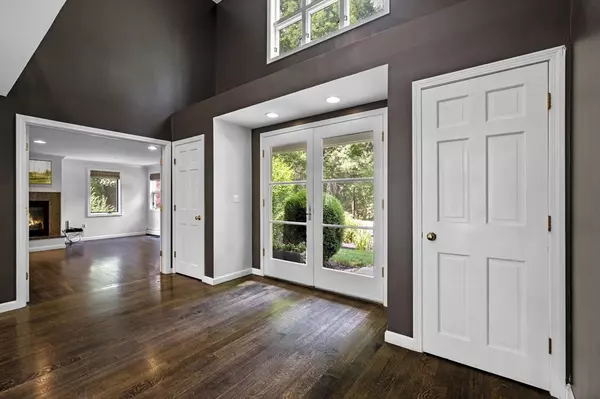$1,575,000
$1,575,000
For more information regarding the value of a property, please contact us for a free consultation.
64 Autumn Lane Hamilton, MA 01982
4 Beds
3.5 Baths
5,395 SqFt
Key Details
Sold Price $1,575,000
Property Type Single Family Home
Sub Type Single Family Residence
Listing Status Sold
Purchase Type For Sale
Square Footage 5,395 sqft
Price per Sqft $291
MLS Listing ID 73275655
Sold Date 09/26/24
Style Colonial,Contemporary
Bedrooms 4
Full Baths 3
Half Baths 1
HOA Y/N false
Year Built 1992
Annual Tax Amount $21,677
Tax Year 2024
Lot Size 6.040 Acres
Acres 6.04
Property Description
Sophisticated and stylish 4+ bedroom home on 6+ acres in one of Hamilton's finest neighborhoods. Large private yard with professional landscaping and in ground pool with outdoor kitchen. Prepare to be wowed by soaring ceilings, abundant windows and amazing natural light. Open floor plan with large 2 story living room with floor-to-ceiling stone fireplace, updated eat in kitchen with island open to formal dining room, fireplaced family room with office area and half bath. First floor primary suite with fireplace, renovated spa-like bath and dual walk-in custom closets. Open staircase leads to 3 bedrooms and a full bath upstairs. Walk out lower level with plentiful windows including game room, exercise room, and office/potential guest suite with full bath. Central air, generator, updated systems, pool shed and oversized 2 car garage. Stunning living spaces inside and out. Private showings welcome!
Location
State MA
County Essex
Zoning RA
Direction Bay Road (1A) to Moulton to Autumn OR Essex Street (22) to Sagamore to Autumn.
Rooms
Basement Full, Partially Finished, Walk-Out Access, Interior Entry
Primary Bedroom Level First
Interior
Interior Features Bathroom - Full, Game Room, Exercise Room, Bathroom, Office
Heating Baseboard, Oil
Cooling Central Air
Flooring Wood, Tile, Wood Laminate
Fireplaces Number 3
Appliance Water Heater, Oven, Dishwasher, Range, Refrigerator, Washer, Dryer, Range Hood
Laundry In Basement, Electric Dryer Hookup, Washer Hookup
Exterior
Exterior Feature Patio, Pool - Inground Heated, Rain Gutters, Storage, Professional Landscaping
Garage Spaces 2.0
Pool Pool - Inground Heated
Community Features Public Transportation, Shopping, Pool, Tennis Court(s), Park, Walk/Jog Trails, Stable(s), Golf, Medical Facility, Bike Path, Conservation Area, Highway Access, House of Worship, Marina, Private School, Public School, T-Station, University
Utilities Available for Gas Range, for Electric Range, for Electric Dryer, Washer Hookup
Waterfront false
Waterfront Description Beach Front,Ocean,Beach Ownership(Public)
Roof Type Shingle
Total Parking Spaces 6
Garage Yes
Private Pool true
Building
Lot Description Wooded, Gentle Sloping, Level
Foundation Concrete Perimeter
Sewer Private Sewer
Water Public
Schools
Elementary Schools Hamilton Wenham
Middle Schools Miles River
High Schools Hwrhs
Others
Senior Community false
Read Less
Want to know what your home might be worth? Contact us for a FREE valuation!

Our team is ready to help you sell your home for the highest possible price ASAP
Bought with Bob Trodden • RE/MAX 360






