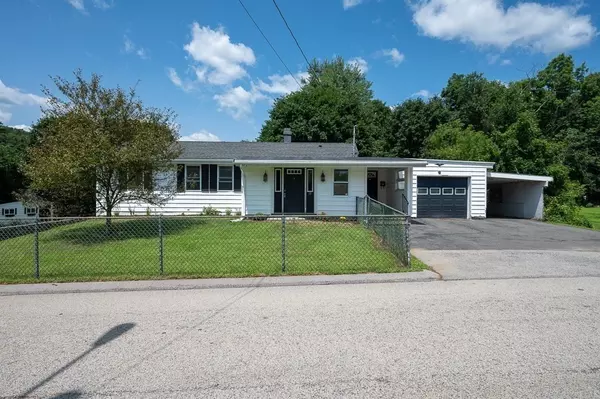$418,000
$399,900
4.5%For more information regarding the value of a property, please contact us for a free consultation.
35 Brookside Rd Southbridge, MA 01550
3 Beds
2.5 Baths
2,133 SqFt
Key Details
Sold Price $418,000
Property Type Single Family Home
Sub Type Single Family Residence
Listing Status Sold
Purchase Type For Sale
Square Footage 2,133 sqft
Price per Sqft $195
MLS Listing ID 73270247
Sold Date 09/26/24
Style Ranch
Bedrooms 3
Full Baths 2
Half Baths 1
HOA Y/N false
Year Built 1959
Annual Tax Amount $5,050
Tax Year 2024
Lot Size 1.150 Acres
Acres 1.15
Property Description
*OH CANCELLED* This oversized ranch offers many recent updates & is zoned for a 2-family allowing for future expansion opportunities! Spacious kitchen w/ granite counters flows seamlessly into the dining room. Recessed lighting in the kitchen, living & dining rooms installed in 2019 w/ dimmable lights. The primary suite showcases solid bamboo floors, cathedral ceilings,built-in bookshelves & window seat w/storage. The primary bathroom has been tastefully updated w/granite countertops, Bluetooth radio & plenty of storage space. Two more great-sized bedrooms complete the main floor. Updates include new hot water heater in June 2024, new ceilings (2019), electric panel & wiring (2020), roof (2011), high-efficiency boiler (2010) & new sewer pump (2019). Basement can be easily finished w/ a few touches. Spacious, private yard abuts serene Cady Brook w/ apple & pear trees, 2 decks & 2 storage sheds. Location given preference to Old Sturbridge Academy lottery! Quick drive to Rt 20 & MA Pike.
Location
State MA
County Worcester
Zoning R2
Direction Worcester St (Route 169) to Brookside Rd
Rooms
Basement Full, Partially Finished, Walk-Out Access, Interior Entry, Concrete
Primary Bedroom Level First
Dining Room Flooring - Laminate, Recessed Lighting
Kitchen Flooring - Laminate, Dining Area, Countertops - Stone/Granite/Solid, Exterior Access, Open Floorplan, Recessed Lighting, Remodeled
Interior
Interior Features Bonus Room
Heating Baseboard, Oil
Cooling None
Flooring Tile, Vinyl, Laminate
Fireplaces Number 1
Fireplaces Type Living Room
Appliance Water Heater, Range, Dishwasher, Microwave, Refrigerator, Washer, Dryer
Laundry Electric Dryer Hookup, Washer Hookup, First Floor
Exterior
Exterior Feature Deck - Wood, Storage, Fruit Trees
Garage Spaces 4.0
Fence Fenced/Enclosed
Community Features Shopping, Golf, Highway Access
Utilities Available for Electric Range, for Electric Oven, for Electric Dryer, Washer Hookup, Generator Connection
Waterfront false
Roof Type Shingle
Total Parking Spaces 9
Garage Yes
Building
Lot Description Flood Plain, Cleared
Foundation Concrete Perimeter
Sewer Public Sewer
Water Public
Others
Senior Community false
Read Less
Want to know what your home might be worth? Contact us for a FREE valuation!

Our team is ready to help you sell your home for the highest possible price ASAP
Bought with Giana Bianchini • Lamacchia Realty, Inc.






