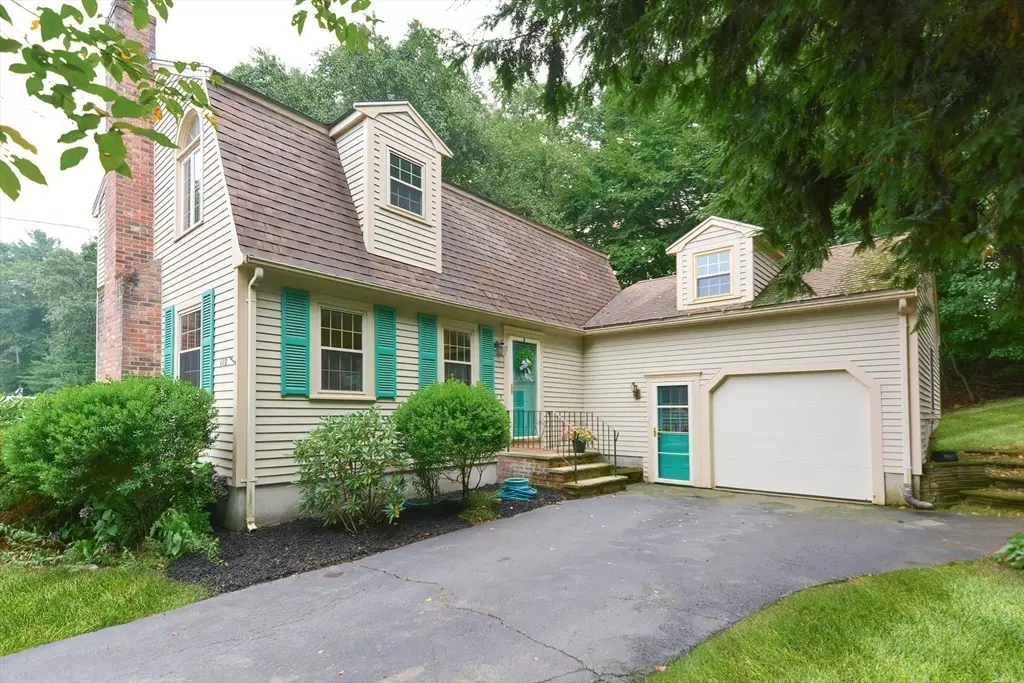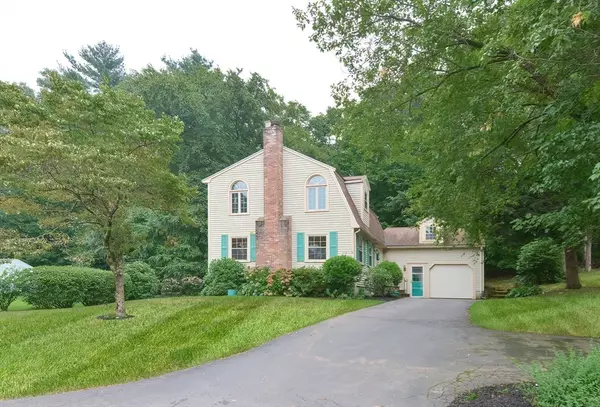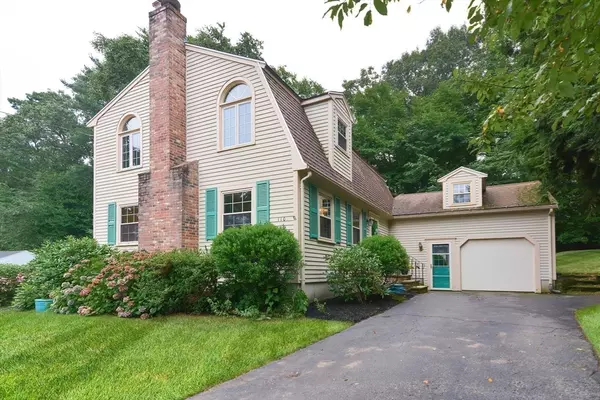$598,000
$595,000
0.5%For more information regarding the value of a property, please contact us for a free consultation.
110 Lakeside Ave Wrentham, MA 02093
2 Beds
1.5 Baths
1,402 SqFt
Key Details
Sold Price $598,000
Property Type Single Family Home
Sub Type Single Family Residence
Listing Status Sold
Purchase Type For Sale
Square Footage 1,402 sqft
Price per Sqft $426
MLS Listing ID 73280193
Sold Date 09/26/24
Bedrooms 2
Full Baths 1
Half Baths 1
HOA Y/N false
Year Built 1990
Annual Tax Amount $5,719
Tax Year 2024
Lot Size 9,583 Sqft
Acres 0.22
Property Description
Welcome to this charming home, in the sought-after town of Wrentham, nestled in a tree-lined neighborhood overlooking Lake Archer. Step into an inviting interior that radiates brightness & warmth. The fireplaced living room offers a place to unwind & the open-concept kitchen/dining room is perfect for preparing meals & entertaining. An additional TV room/office/den and ½ bath complete the first floor. The second floor has two generous sized bedrooms, large closets, and additional storage. The semi-finished basement offers ample room for storage or potentially additional living space, a playroom, or an office. Just minutes to schools, highways, shopping & quaint downtown Wrentham, this move-in-ready gem combines convenience and charm for future owners. New furnace 2020, New Roof 2013, Septic is for a 3 bedroom. Don't miss the opportunity to make this home yours!
Location
State MA
County Norfolk
Zoning R-30
Direction 1A to Creek Street to Lakeside Ave. or 140 to Creek Street to Lakeside Ave.
Rooms
Basement Full, Partially Finished, Interior Entry, Garage Access, Concrete
Primary Bedroom Level Second
Dining Room Flooring - Hardwood, Lighting - Overhead
Kitchen Ceiling Fan(s), Flooring - Hardwood, Open Floorplan, Peninsula
Interior
Interior Features Slider, Den, Central Vacuum
Heating Baseboard, Natural Gas
Cooling Window Unit(s), Whole House Fan
Flooring Hardwood, Flooring - Hardwood
Fireplaces Number 1
Fireplaces Type Living Room
Appliance Range, Dishwasher, Disposal, Microwave, Refrigerator, Washer, Dryer
Laundry Electric Dryer Hookup
Exterior
Exterior Feature Deck
Garage Spaces 1.0
Community Features Public Transportation, Shopping, Golf, Medical Facility, Highway Access, House of Worship, Public School, T-Station, University
Utilities Available for Electric Range, for Electric Dryer
Waterfront false
Waterfront Description Beach Front
Roof Type Shingle
Total Parking Spaces 4
Garage Yes
Building
Lot Description Gentle Sloping
Foundation Concrete Perimeter
Sewer Private Sewer
Water Public
Schools
Elementary Schools Wrentham Elem.
Middle Schools Kp North Ms
High Schools Kp High
Others
Senior Community false
Acceptable Financing Seller W/Participate
Listing Terms Seller W/Participate
Read Less
Want to know what your home might be worth? Contact us for a FREE valuation!

Our team is ready to help you sell your home for the highest possible price ASAP
Bought with Marcie Rappa • Better Living Real Estate, LLC






