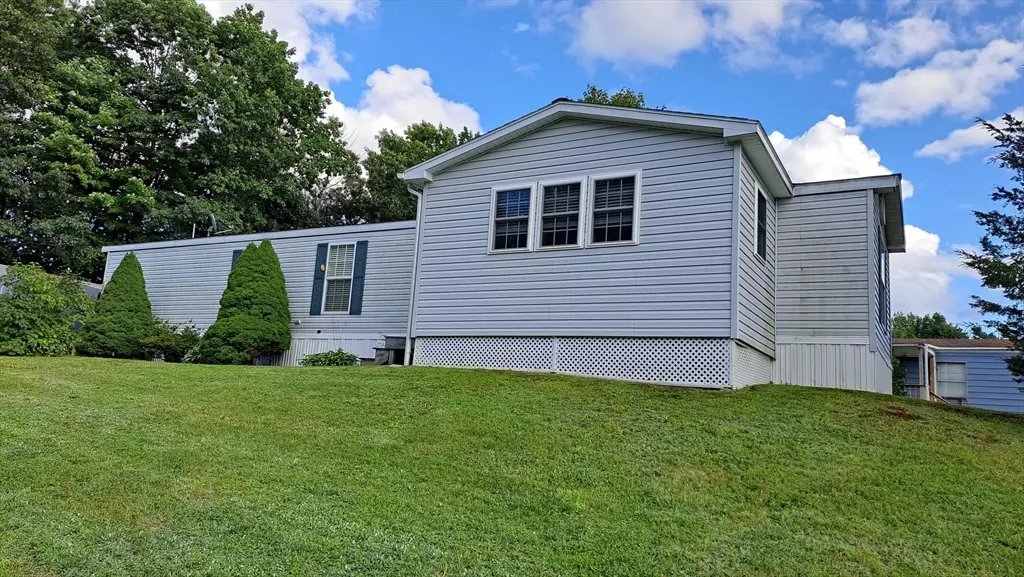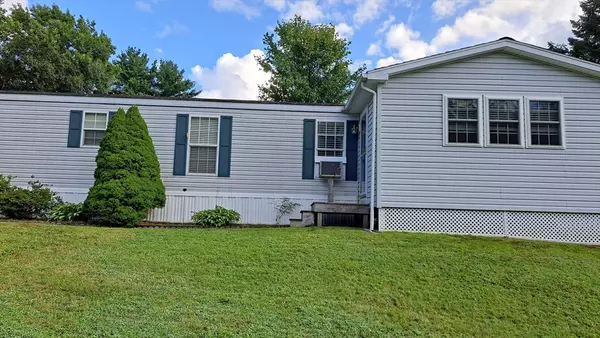$179,000
$179,000
For more information regarding the value of a property, please contact us for a free consultation.
132 New Hillcrest Dr Greenville, NH 03048
2 Beds
1.5 Baths
1,141 SqFt
Key Details
Sold Price $179,000
Property Type Mobile Home
Sub Type Mobile Home
Listing Status Sold
Purchase Type For Sale
Square Footage 1,141 sqft
Price per Sqft $156
MLS Listing ID 73280712
Sold Date 09/25/24
Bedrooms 2
Full Baths 1
Half Baths 1
HOA Fees $230
HOA Y/N true
Year Built 2001
Annual Tax Amount $1,954
Tax Year 2023
Property Description
Wonderful opportunity to own this well maintained mobile home with plenty of space & two additions added on as well Beautiful both inside & out, all wood floors inside, nice tongue & grove walls in entrance foyer, 2 brms w/2 baths, cozy den area with brick hearth & woodstove included along with at least 4 cords of wood seasoned stacked & ready for the winter heating, oversize shed with electricity, established veggie garden & beautifully maintained shrubs & trees, private backyard, & more Park Approval is required Seller will transfer one time $1000 association fee into buyers name at closing with full price offer Pre-approve buyers only please
Location
State NH
County Hillsborough
Zoning Res
Direction RT 31 to Greenville Estates
Rooms
Family Room Wood / Coal / Pellet Stove, Flooring - Hardwood
Dining Room Flooring - Wood
Kitchen Flooring - Wood, Dining Area, Pantry
Interior
Heating Forced Air, Propane
Cooling Wall Unit(s)
Flooring Wood, Vinyl
Appliance Range, Microwave, Refrigerator, Washer, Dryer
Laundry Electric Dryer Hookup, Washer Hookup
Exterior
Exterior Feature Porch, Deck - Composite, Patio, Rain Gutters, Storage, Garden, Lighting
Community Features Pool, Stable(s), Laundromat, Public School
Utilities Available for Electric Range, for Electric Oven, for Electric Dryer, Washer Hookup
Waterfront false
Roof Type Shingle
Total Parking Spaces 2
Garage Yes
Building
Lot Description Corner Lot, Gentle Sloping, Level
Foundation Slab
Sewer Public Sewer
Water Public
Schools
Elementary Schools Highbridge
Middle Schools Boynton
High Schools Mascenic
Others
Senior Community false
Acceptable Financing Lender Approval Required
Listing Terms Lender Approval Required
Read Less
Want to know what your home might be worth? Contact us for a FREE valuation!

Our team is ready to help you sell your home for the highest possible price ASAP
Bought with Kathleen Ferguson • Keller Williams Realty North Central






