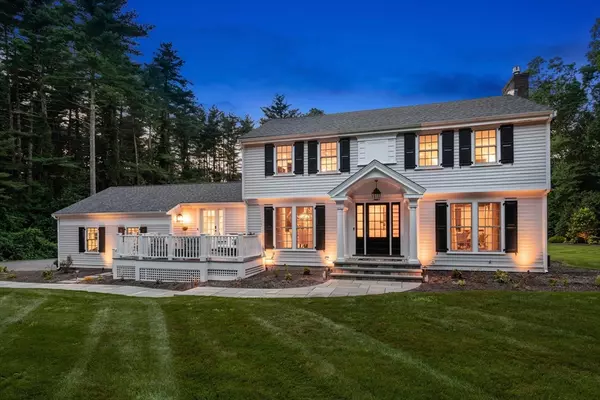$1,920,000
$1,999,000
4.0%For more information regarding the value of a property, please contact us for a free consultation.
25 Clark Road Sudbury, MA 01776
5 Beds
5 Baths
5,198 SqFt
Key Details
Sold Price $1,920,000
Property Type Single Family Home
Sub Type Single Family Residence
Listing Status Sold
Purchase Type For Sale
Square Footage 5,198 sqft
Price per Sqft $369
MLS Listing ID 73266259
Sold Date 09/23/24
Style Colonial
Bedrooms 5
Full Baths 4
Half Baths 2
HOA Y/N false
Year Built 1961
Annual Tax Amount $23,322
Tax Year 2024
Lot Size 1.930 Acres
Acres 1.93
Property Description
25 Clark Road is an architecturally designed and interior designer completed renovation that has become a magazine-worthy home. It is like nothing you have seen before. This is a masterpiece of modern living. The millwork is exquisite, showcasing the highest level of craftsmanship throughout the home. The custom chef's kitchen is a culinary dream, featuring top-of-the-line appliances, custom cabinetry, and elegant finishes that make cooking a pleasure. The magnificent family room offers a serene retreat with abundant natural light and breathtaking views, creating a perfect space for relaxation and entertaining. This stunning home continues up to the primary suite with spa like bath and great closet space. Two more bedrooms and full bath up. The amazing finished lower level with 2 bedrooms, 2 full baths, kitchenette and wonderful additional living space. Thoughtfully designed with attention to every detail,ensuring a harmonious blend of style and functionality. Great commuting location!
Location
State MA
County Middlesex
Zoning res
Direction Concord Road to Plympton Road to Clark Road OR Rt. 27 to Water Row to Plympton to Clark
Rooms
Family Room Cathedral Ceiling(s), Ceiling Fan(s), Flooring - Hardwood, Exterior Access, Recessed Lighting, Slider
Basement Finished
Primary Bedroom Level Second
Dining Room Flooring - Hardwood, Window(s) - Bay/Bow/Box, Recessed Lighting, Crown Molding
Kitchen Coffered Ceiling(s), Flooring - Hardwood, Pantry, Countertops - Stone/Granite/Solid, Kitchen Island, Breakfast Bar / Nook, Cabinets - Upgraded, Recessed Lighting, Remodeled, Stainless Steel Appliances, Pot Filler Faucet, Storage, Gas Stove
Interior
Interior Features Coffered Ceiling(s), Closet/Cabinets - Custom Built, Recessed Lighting, Bathroom - Full, Office, Mud Room, Bonus Room, Play Room, Bathroom
Heating Baseboard, Fireplace(s)
Cooling Central Air
Flooring Wood, Flooring - Hardwood, Flooring - Stone/Ceramic Tile
Fireplaces Number 1
Appliance Range, Oven, Dishwasher, Microwave, Refrigerator
Laundry In Basement
Exterior
Exterior Feature Patio, Professional Landscaping, Sprinkler System
Garage Spaces 3.0
Community Features Public Transportation, Pool, Tennis Court(s), Walk/Jog Trails, Bike Path
Waterfront false
Roof Type Shingle
Total Parking Spaces 6
Garage Yes
Building
Lot Description Wooded
Foundation Concrete Perimeter
Sewer Private Sewer
Water Public
Schools
Elementary Schools Nixon
Middle Schools Curtis Jr High
High Schools Lincoln Sudbury
Others
Senior Community false
Read Less
Want to know what your home might be worth? Contact us for a FREE valuation!

Our team is ready to help you sell your home for the highest possible price ASAP
Bought with The Semple & Hettrich Team • Coldwell Banker Realty - Sudbury






