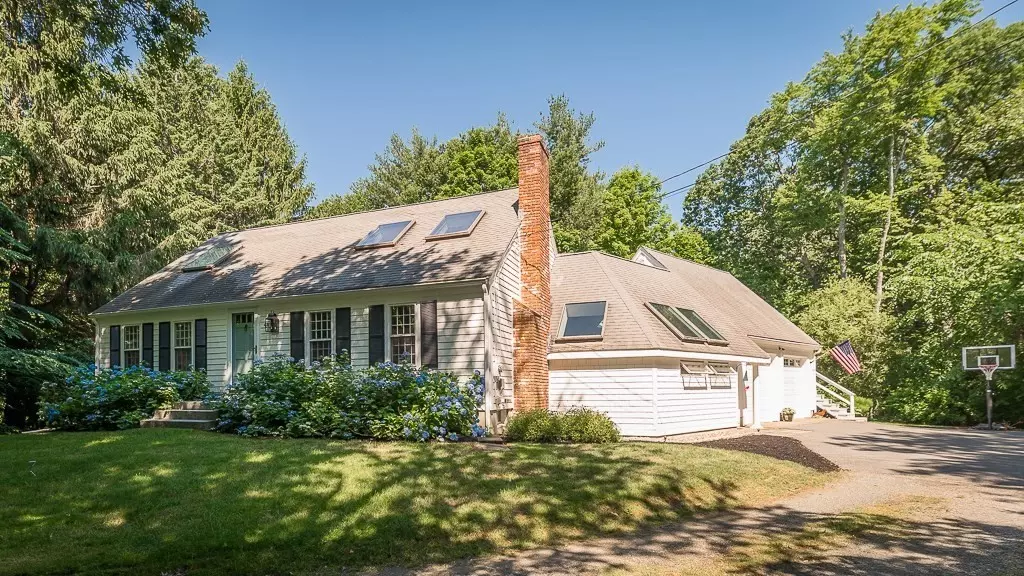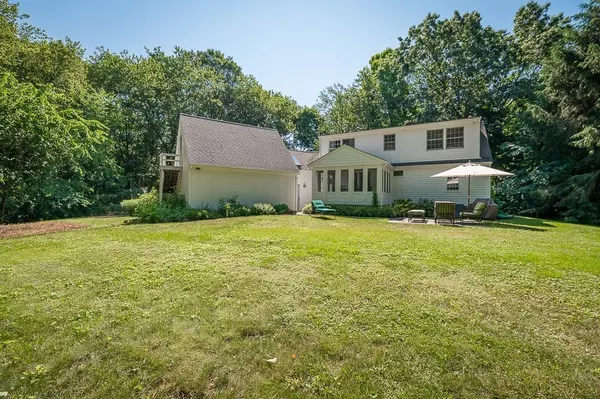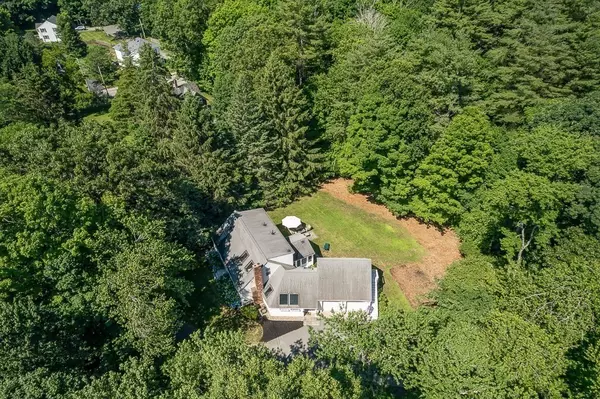$955,000
$979,000
2.5%For more information regarding the value of a property, please contact us for a free consultation.
44 Walnut Road Hamilton, MA 01982
4 Beds
2 Baths
2,176 SqFt
Key Details
Sold Price $955,000
Property Type Single Family Home
Sub Type Single Family Residence
Listing Status Sold
Purchase Type For Sale
Square Footage 2,176 sqft
Price per Sqft $438
MLS Listing ID 73261070
Sold Date 09/23/24
Style Cape
Bedrooms 4
Full Baths 2
HOA Y/N false
Year Built 1977
Annual Tax Amount $11,203
Tax Year 2024
Lot Size 0.960 Acres
Acres 0.96
Property Description
Sunny 4 bedroom, 2 full bath expanded Cape in desirable in-town Hamilton location. Nestled on a private lot and near everything - town, parks, pool, schools, library, and commuter rail are just outside your door – this home is ready for its next owner. Nicely updated throughout, this home has a wonderful flow and more space than it appears. Wood floors throughout both levels, nicely renovated kitchens and baths make this truly move in ready. First floor with mudroom, family room, eat in kitchen with white cabinets, granite counters and stainless appliances, living room with fireplace, office (or dining room), bedroom and full bath. Upstairs are 3 bedrooms with high ceilings and a full bath. 3 season porch (with screens and glass) overlooks the level private yard with patio and gardens. 2 car garage with stairs to storage above. Top rated HW schools and easy to highways and trains for commuters. Call to schedule your private showing today!
Location
State MA
County Essex
Zoning R1A
Direction Bay Road (1A) to Walnut. 44 is on the left; house is not visible from the street.
Rooms
Family Room Skylight, Cathedral Ceiling(s), Beamed Ceilings, Flooring - Wood
Basement Full, Interior Entry, Sump Pump, Unfinished
Primary Bedroom Level Second
Dining Room Flooring - Wood, Exterior Access, Open Floorplan
Kitchen Flooring - Wood, Dining Area, Countertops - Stone/Granite/Solid, French Doors, Cabinets - Upgraded, Exterior Access, Open Floorplan, Stainless Steel Appliances
Interior
Interior Features Closet, Cabinets - Upgraded, Mud Room, Office, Sauna/Steam/Hot Tub
Heating Baseboard, Oil
Cooling Window Unit(s)
Flooring Wood, Tile, Flooring - Stone/Ceramic Tile, Flooring - Wood
Fireplaces Number 1
Fireplaces Type Living Room
Appliance Water Heater, Range, Dishwasher, Refrigerator, Washer, Dryer
Laundry In Basement, Electric Dryer Hookup, Washer Hookup
Exterior
Exterior Feature Porch - Screened, Patio, Screens, Garden
Garage Spaces 2.0
Community Features Public Transportation, Shopping, Pool, Tennis Court(s), Park, Walk/Jog Trails, Stable(s), Golf, Medical Facility, Laundromat, Bike Path, Conservation Area, Highway Access, House of Worship, Marina, Private School, Public School, T-Station, University, Sidewalks
Utilities Available for Electric Dryer, Washer Hookup
Waterfront false
Waterfront Description Beach Front,Lake/Pond,Ocean,Beach Ownership(Public)
Roof Type Shingle
Total Parking Spaces 5
Garage Yes
Building
Lot Description Wooded, Level
Foundation Concrete Perimeter
Sewer Private Sewer
Water Public
Schools
Elementary Schools Hamilton Wenham
Middle Schools Miles River
High Schools Hamilton Wenham
Others
Senior Community false
Read Less
Want to know what your home might be worth? Contact us for a FREE valuation!

Our team is ready to help you sell your home for the highest possible price ASAP
Bought with James Finn • James A. Finn & Sons






