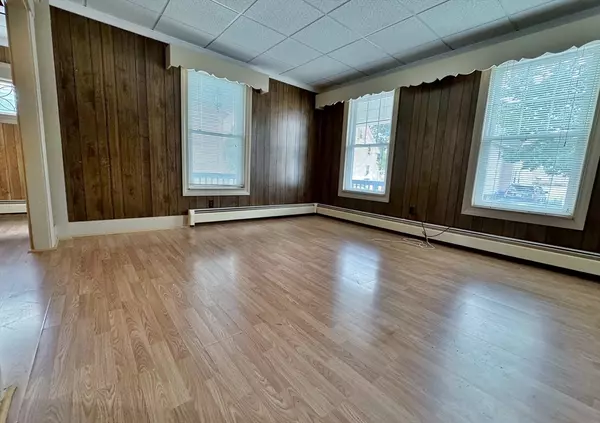$775,000
$725,000
6.9%For more information regarding the value of a property, please contact us for a free consultation.
48-50 Cambridge Street Lawrence, MA 01843
7 Beds
3.5 Baths
3,555 SqFt
Key Details
Sold Price $775,000
Property Type Multi-Family
Sub Type 2 Family - 2 Units Side by Side
Listing Status Sold
Purchase Type For Sale
Square Footage 3,555 sqft
Price per Sqft $218
MLS Listing ID 73275301
Sold Date 09/20/24
Bedrooms 7
Full Baths 3
Half Baths 1
Year Built 1915
Annual Tax Amount $6,220
Tax Year 2024
Lot Size 4,791 Sqft
Acres 0.11
Property Description
Check out this solid, Duplex style 2-family with ample living space and an owner's in-law apt.. Each side offers a large foyer, living room, dining room, eat-in kitchen, 3 bedrooms and a full bath, with the owner's side having a 1/4 bath on the 1st floor and a 3-room in-law apt. on the 3rd floor. Vinyl siding, D/G windows, and a fenced yard are some of the amenities. There are 2 front and 2 side porches, plus the in-law apt has a nice deck on the back side with exterior stairs to the fenced back yard. Right side of roof was done about 3 years ago and the left side about 15 years ago. Each side has access to a full basement which offers lots of storage space and built-in shelving, plus w/d hook-ups for the owner. This property is perfect for an owner-occupant and could great for an investor too.
Location
State MA
County Essex
Zoning RES
Direction South Union St. or Winthrop Ave. to Cambridge St.
Rooms
Basement Full, Interior Entry, Bulkhead, Concrete
Interior
Interior Features Ceiling Fan(s), Bathroom With Tub & Shower, Cathedral/Vaulted Ceilings, Living Room, Dining Room, Kitchen
Heating Baseboard, Natural Gas, Wall Unit
Cooling None
Flooring Wood, Tile, Vinyl, Laminate, Stone/Ceramic Tile
Appliance Range, Refrigerator
Laundry Washer Hookup
Exterior
Fence Fenced/Enclosed, Fenced
Community Features Public Transportation, Shopping, Park, Medical Facility, Highway Access, House of Worship, Public School, Sidewalks
Utilities Available for Gas Range, for Electric Range, Washer Hookup, Varies per Unit
Waterfront false
Roof Type Shingle
Garage No
Building
Lot Description Level
Story 5
Foundation Stone
Sewer Public Sewer
Water Public
Others
Senior Community false
Read Less
Want to know what your home might be worth? Contact us for a FREE valuation!

Our team is ready to help you sell your home for the highest possible price ASAP
Bought with Jonathan Abreu • eXp Realty






