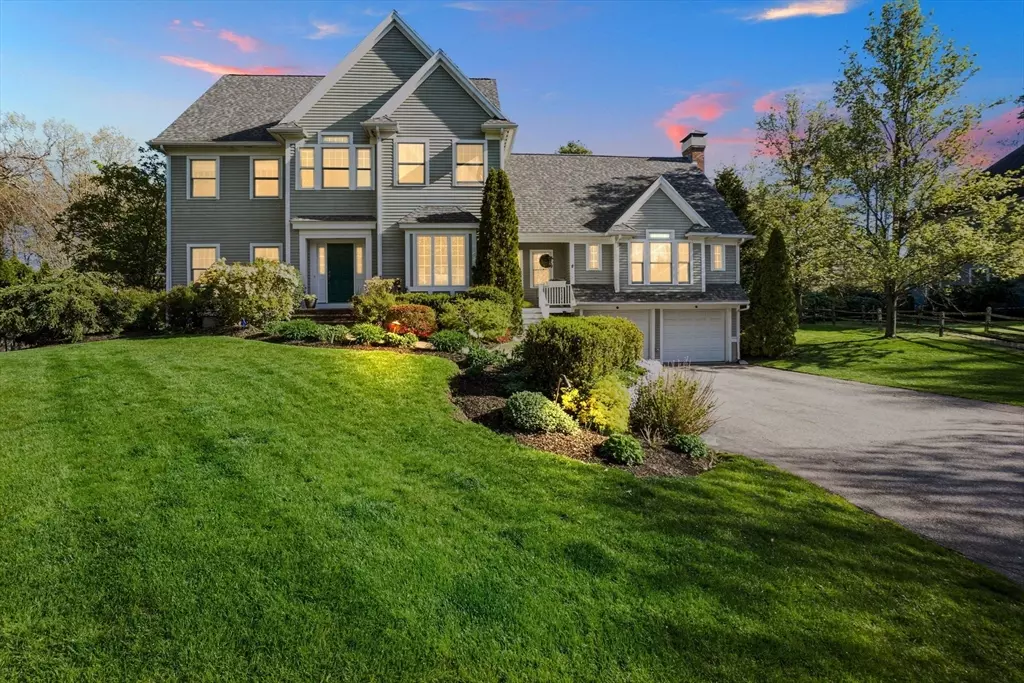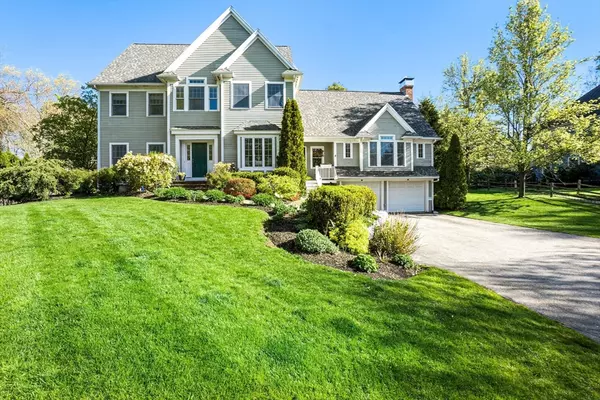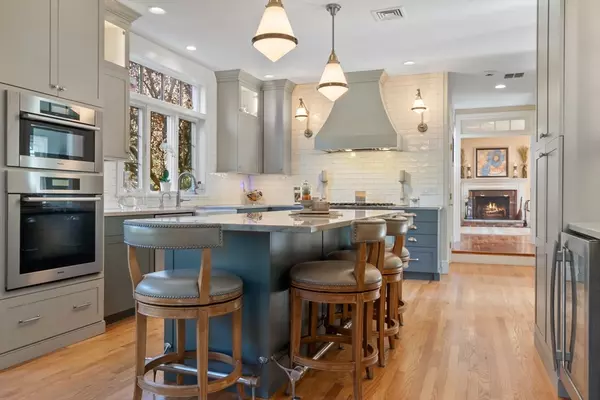$1,575,000
$1,569,900
0.3%For more information regarding the value of a property, please contact us for a free consultation.
3 Plum Tree Court Hamilton, MA 01982
4 Beds
2.5 Baths
4,037 SqFt
Key Details
Sold Price $1,575,000
Property Type Single Family Home
Sub Type Single Family Residence
Listing Status Sold
Purchase Type For Sale
Square Footage 4,037 sqft
Price per Sqft $390
MLS Listing ID 73268587
Sold Date 09/19/24
Style Colonial
Bedrooms 4
Full Baths 2
Half Baths 1
HOA Y/N false
Year Built 2000
Annual Tax Amount $18,333
Tax Year 2024
Lot Size 0.780 Acres
Acres 0.78
Property Description
Tucked away in a private South Hamilton location, this classic 4 BR, 2.5 bath Colonial seamlessly combines elegance w/ modern flair. Walking distance to schools, shopping, restaurants, commuter rail, coffee shops, & parks, headline the excellent walkability! At the heart of this home is the state of the art Chef's kitchen w/ amazing functionality, a center island, custom cabinetry, & stainless steel appliances! Southern exposure brings amazing natural light soaking up the FP’d Great Room, LR, DR, & the 1st floor home office. The 2nd floor boasts 4 generous, well placed BRs, a 2nd home office/nursery, & 2nd floor laundry. All 3 baths have a chic, see-it-in-a-magazine style including radiant heat in the primary en suite. New central air (2021), recessed lighting (2021), roof (2022), & deck (2023). Hardwood floors thru-out, dazzling professional landscaping, & the private back yard that you dream about! Elegant, modern, & incredible convenience! Make this home yours today!
Location
State MA
County Essex
Area South Hamilton
Zoning R1A
Direction Walnut Rd to Pine Street to Plum Street to Plum Tree Court
Rooms
Family Room Flooring - Hardwood, French Doors, Recessed Lighting
Basement Full, Partially Finished, Interior Entry, Garage Access, Sump Pump, Concrete
Primary Bedroom Level Second
Dining Room Flooring - Hardwood, Chair Rail, Lighting - Overhead, Crown Molding
Kitchen Closet/Cabinets - Custom Built, Flooring - Hardwood, Dining Area, Pantry, Countertops - Stone/Granite/Solid, Kitchen Island, Exterior Access, Open Floorplan, Recessed Lighting, Remodeled, Stainless Steel Appliances, Pot Filler Faucet, Wine Chiller, Gas Stove, Lighting - Sconce, Lighting - Pendant
Interior
Interior Features Closet, Recessed Lighting, Archway, Pantry, Home Office, Sitting Room, Study, Foyer, Play Room
Heating Baseboard, Oil
Cooling Central Air
Flooring Tile, Hardwood, Flooring - Hardwood, Flooring - Wall to Wall Carpet
Fireplaces Number 1
Fireplaces Type Family Room
Appliance Water Heater, Range, Oven, Dishwasher, Microwave, Refrigerator, Wine Refrigerator, Range Hood, Instant Hot Water, Plumbed For Ice Maker
Laundry Flooring - Stone/Ceramic Tile, Electric Dryer Hookup, Washer Hookup, Second Floor
Exterior
Exterior Feature Deck - Composite, Patio, Rain Gutters, Storage, Professional Landscaping, Sprinkler System, Invisible Fence, Stone Wall
Garage Spaces 2.0
Fence Invisible
Community Features Public Transportation, Shopping, Park, Walk/Jog Trails, Public School
Utilities Available for Gas Range, Washer Hookup, Icemaker Connection, Generator Connection
Waterfront false
Roof Type Shingle
Total Parking Spaces 4
Garage Yes
Building
Lot Description Easements
Foundation Concrete Perimeter
Sewer Private Sewer
Water Public
Others
Senior Community false
Read Less
Want to know what your home might be worth? Contact us for a FREE valuation!

Our team is ready to help you sell your home for the highest possible price ASAP
Bought with Tracey Hutchinson • Churchill Properties






