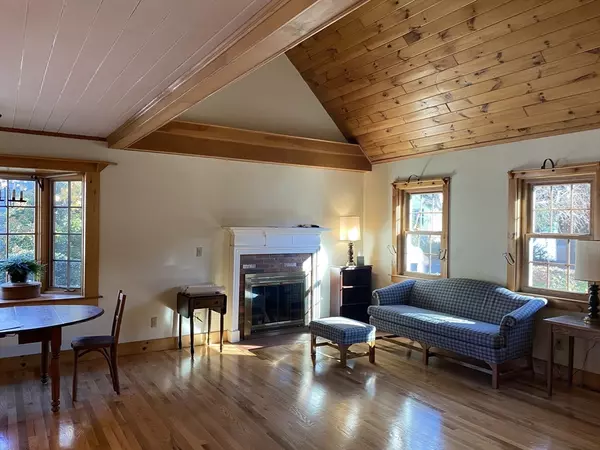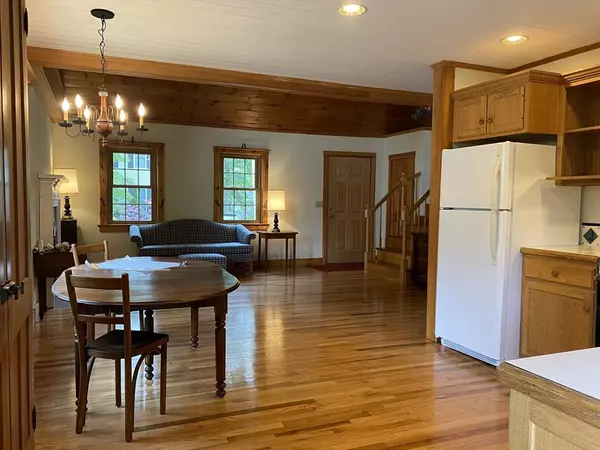$655,000
$675,000
3.0%For more information regarding the value of a property, please contact us for a free consultation.
17 Jane St Randolph, MA 02368
4 Beds
2 Baths
1,725 SqFt
Key Details
Sold Price $655,000
Property Type Single Family Home
Sub Type Single Family Residence
Listing Status Sold
Purchase Type For Sale
Square Footage 1,725 sqft
Price per Sqft $379
MLS Listing ID 73248997
Sold Date 09/11/24
Style Cape
Bedrooms 4
Full Baths 2
HOA Y/N false
Year Built 1989
Annual Tax Amount $6,133
Tax Year 2024
Lot Size 10,018 Sqft
Acres 0.23
Property Description
Custom-built residence offers a harmonious blend of classic charm and convenience. Welcome to your Cape-style open floor plan 4 Bedroom, 2 Full Baths home nestled in a nice neighborhood! Kitchen has custom cabinets and recessed lighting. Living room is cozy with a brand new natural gas fireplace insert and vaulted ceiling. Ample closets and storage space. Mostly Hardwood floors throughout. Bathroom floor has radiant heat. Laundry located on the first floor. Oversized 28X28 two-car heated garage with workbench, side door entrance and separate electrical panel. Large full basement with high ceiling waiting to be finished. Additional features include Central Air and Central Vacuum and Generator hook-up. Outside, you'll discover your own oasis in the backyard. Private well water for outdoor watering. Conveniently located close to shopping, restaurants and the commuter rail. 1/2 mile to major highways Rt 93, 24 and Rt 128/95.
Location
State MA
County Norfolk
Zoning RH
Direction Exit 5A off Rt 93/95. Located off Rt 28 is N. Main Street to 17 Jane Street
Rooms
Basement Full
Primary Bedroom Level Second
Dining Room Flooring - Hardwood
Kitchen Flooring - Wood, Window(s) - Bay/Bow/Box, Dining Area, Exterior Access, Open Floorplan, Recessed Lighting
Interior
Interior Features Central Vacuum
Heating Baseboard, Natural Gas
Cooling Central Air
Flooring Tile, Carpet, Hardwood
Fireplaces Number 1
Fireplaces Type Living Room
Appliance Gas Water Heater, Range, Dishwasher, Microwave, Refrigerator, Washer, Dryer
Laundry First Floor, Electric Dryer Hookup, Washer Hookup
Exterior
Exterior Feature Deck, Hot Tub/Spa, Garden
Garage Spaces 2.0
Community Features Public Transportation, Shopping, Park, Walk/Jog Trails, Stable(s), Medical Facility, Highway Access, House of Worship, Private School, Public School, T-Station
Utilities Available for Electric Dryer, Washer Hookup, Generator Connection
Waterfront false
Roof Type Shingle
Total Parking Spaces 2
Garage Yes
Building
Foundation Concrete Perimeter
Sewer Public Sewer
Water Public, Private
Others
Senior Community false
Read Less
Want to know what your home might be worth? Contact us for a FREE valuation!

Our team is ready to help you sell your home for the highest possible price ASAP
Bought with Ola Oladoja • Citipoint Realty Services, LLC






