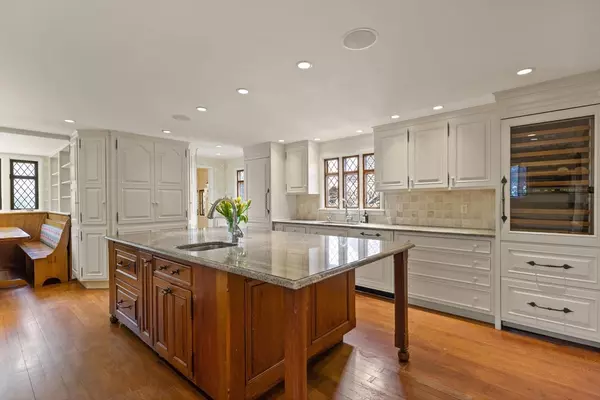$2,500,000
$2,495,000
0.2%For more information regarding the value of a property, please contact us for a free consultation.
638 Bay Road Hamilton, MA 01982
6 Beds
5 Baths
5,025 SqFt
Key Details
Sold Price $2,500,000
Property Type Single Family Home
Sub Type Single Family Residence
Listing Status Sold
Purchase Type For Sale
Square Footage 5,025 sqft
Price per Sqft $497
MLS Listing ID 73230374
Sold Date 09/10/24
Style Antique
Bedrooms 6
Full Baths 4
Half Baths 2
HOA Y/N false
Year Built 1680
Annual Tax Amount $34,768
Tax Year 2024
Lot Size 2.240 Acres
Acres 2.24
Property Description
638 Bay Rd. stands as a testament to timeless elegance and meticulous craftsmanship. This landmark home (c.1680) has been lovingly restored and updated to seamlessly blend its rich history with modern luxury and comfort. Privately situated on 2.24 acres of beautifully manicured grounds and gardens that includes a heated in-ground pool, the spacious and inviting main five-bedroom house includes a separate newer built one-bedroom guest house, providing a sanctuary for visitors or a quiet workspace with its large living room featuring cathedral ceilings and a versatile dining/office area. Additional comforts and amenities include six fireplaces that infuse every room with warmth and character, chef's kitchen, large wine cellar, family room adorned with wood paneling, and a light-filled formal living room adjacent to an oversized dining room. Improvements include renovated baths, updated elect. & plumbing, and new heating system. Located approximately 1 mile from Hamilton Downtown's area.
Location
State MA
County Essex
Zoning R1B
Direction Bay Road (Route 1A) to 638 Bay Road.
Rooms
Family Room Beamed Ceilings, Flooring - Hardwood, Lighting - Sconce
Basement Full, Walk-Out Access, Interior Entry, Concrete
Primary Bedroom Level Second
Dining Room Closet/Cabinets - Custom Built, Flooring - Hardwood, Chair Rail, Lighting - Sconce, Crown Molding
Kitchen Bathroom - Half, Closet/Cabinets - Custom Built, Flooring - Hardwood, Dining Area, Countertops - Stone/Granite/Solid, Kitchen Island, Wet Bar, Breakfast Bar / Nook, Recessed Lighting, Wine Chiller, Gas Stove, Crown Molding
Interior
Interior Features Bathroom - Half, Pedestal Sink, Bathroom - Full, Bathroom - With Shower Stall, Cathedral Ceiling(s), Beamed Ceilings, Closet/Cabinets - Custom Built, Dining Area, Countertops - Stone/Granite/Solid, Cable Hookup, High Speed Internet Hookup, Recessed Lighting, Peninsula, Closet - Double, Window Seat, Bathroom, Wine Cellar, Accessory Apt., Wet Bar, Internet Available - Unknown
Heating Forced Air, Baseboard, Radiant, Natural Gas, Fireplace
Cooling Central Air
Flooring Wood, Tile, Carpet, Hardwood, Stone / Slate, Flooring - Hardwood, Flooring - Stone/Ceramic Tile, Flooring - Wall to Wall Carpet
Fireplaces Number 6
Fireplaces Type Dining Room, Family Room, Living Room, Master Bedroom, Bedroom
Appliance Gas Water Heater, Range, Oven, Dishwasher, Microwave, Refrigerator, Washer, Dryer, Water Treatment, Wine Refrigerator, Range Hood, Stainless Steel Appliance(s)
Laundry Dryer Hookup - Dual, Washer Hookup, Second Floor, Electric Dryer Hookup
Exterior
Exterior Feature Porch - Enclosed, Patio, Covered Patio/Deck, Pool - Inground Heated, Rain Gutters, Storage, Professional Landscaping, Sprinkler System, Decorative Lighting, Screens, Fenced Yard, Garden, Guest House, Stone Wall
Garage Spaces 3.0
Fence Fenced/Enclosed, Fenced
Pool Pool - Inground Heated
Community Features Public Transportation, Shopping, Pool, Tennis Court(s), Park, Walk/Jog Trails, Stable(s), Medical Facility, Laundromat, Bike Path, Conservation Area, Highway Access, House of Worship, Private School, Public School, T-Station, Sidewalks
Utilities Available for Gas Range, for Electric Oven, for Electric Dryer, Washer Hookup
Waterfront false
Roof Type Slate
Total Parking Spaces 7
Garage Yes
Private Pool true
Building
Lot Description Corner Lot, Level
Foundation Stone
Sewer Private Sewer
Water Public
Schools
Elementary Schools H-W
Middle Schools Miles River
High Schools Hwrhs
Others
Senior Community false
Acceptable Financing Contract
Listing Terms Contract
Read Less
Want to know what your home might be worth? Contact us for a FREE valuation!

Our team is ready to help you sell your home for the highest possible price ASAP
Bought with Lanse Robb • LandVest, Inc., Manchester -by-the-Sea






